Fitness
auba studio’s sleek steel intervention turns former warehouse into fitness center in spain
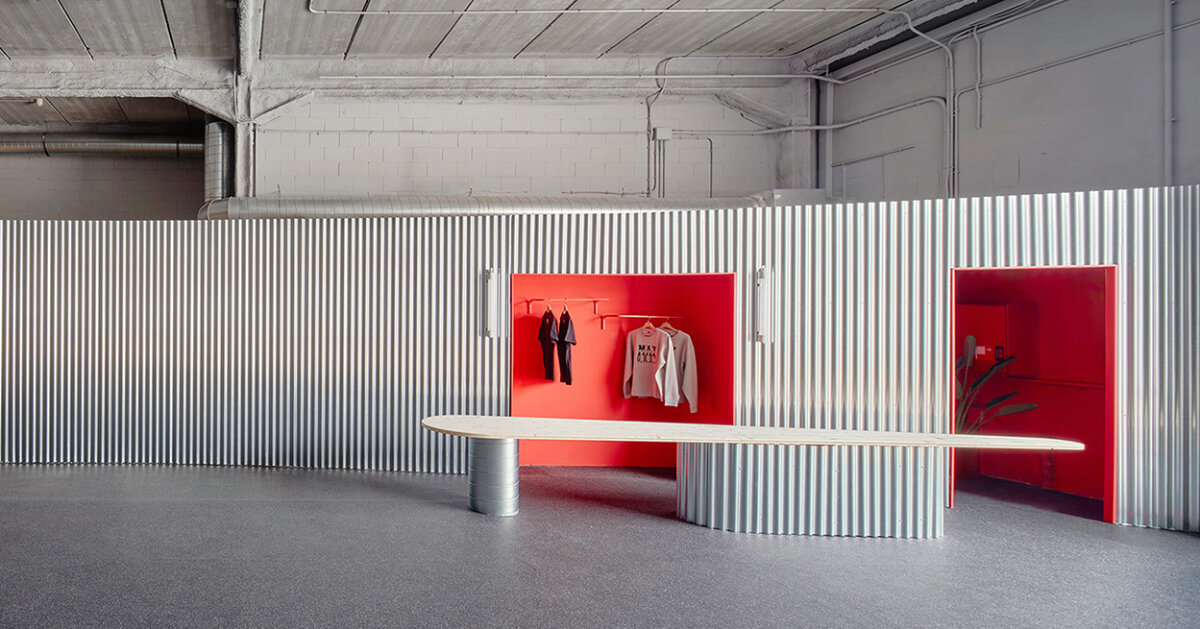
auba studio & javier oliver create an industrial transformation
In a former industrial warehouse in Cornellà, Spain, auba studio and Javier Oliver have completed a contemporary Hyrox fitness center. The renovation seeks to retain the grand scale of the original space, balanced with the introduction of new functional elements. Namely, the addition of a sleek, elongated volume houses changing rooms and utility spaces, all carefully designed to avoid disrupting the expansive exercise area. With concrete, wood, and galvanized steel bringing an industrial yet organic touch, the intervention enhances the raw aesthetics of the warehouse to create a space that invites movement and interaction.
all images courtesy of auba studio
an elongated volume transforms the fitness center
The warehouse spans 35 meters in length, 10 meters in width, and rises nearly 10 meters in height. From the outset, auba studio and Javier Oliver’s intention was to respect and enhance the scale and integrity of the industrial structure. Initially, the program was simplistic, while the brief called for a large exercise area, complemented by essential facilities like changing rooms and emergency exits. To avoid overpowering the vast open space, the Spanish architects concentrated all auxiliary functions into a separate volume, keeping the primary room unobstructed for fitness activities.
This new elongated volume, located along one side of the warehouse, houses three changing rooms — male, female, and accessible — as well as a distributor and an emergency corridor. Constructed from concrete blocks and topped with a light wooden slab, the volume doubles as a recreational space. Its exterior is clad in corrugated galvanized steel, reinforcing the industrial yet fluid character of the design.
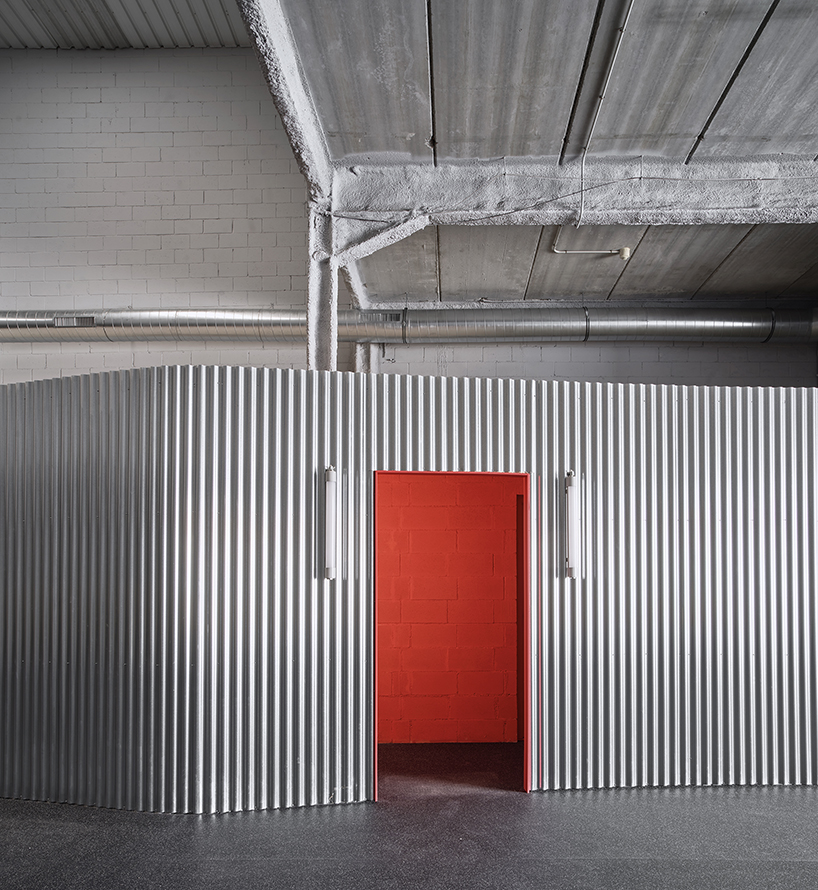
auba studio and Javier Oliver create an industrial transformation
organic geometries enhance functionality
The volume’s organic geometry, determined by its use, allows it to widen and narrow in response to spatial needs. At the entrance it expands to create storage and exhibition areas, narrows to maximize space for the main fitness zone, then widens again near the distributor to accommodate accessibility requirements.
The interior contrasts with the monochrome warehouse, featuring bold red tones that align with the center’s corporate colors. Minimal intervention was made to the original structure beyond refinishing and lighting enhancements, preserving its raw, industrial beauty. A reception desk, echoing the design of the added volume with its elongated form, wooden top, and corrugated steel base, ties the intervention together while ensuring a cohesive visual language throughout the space.
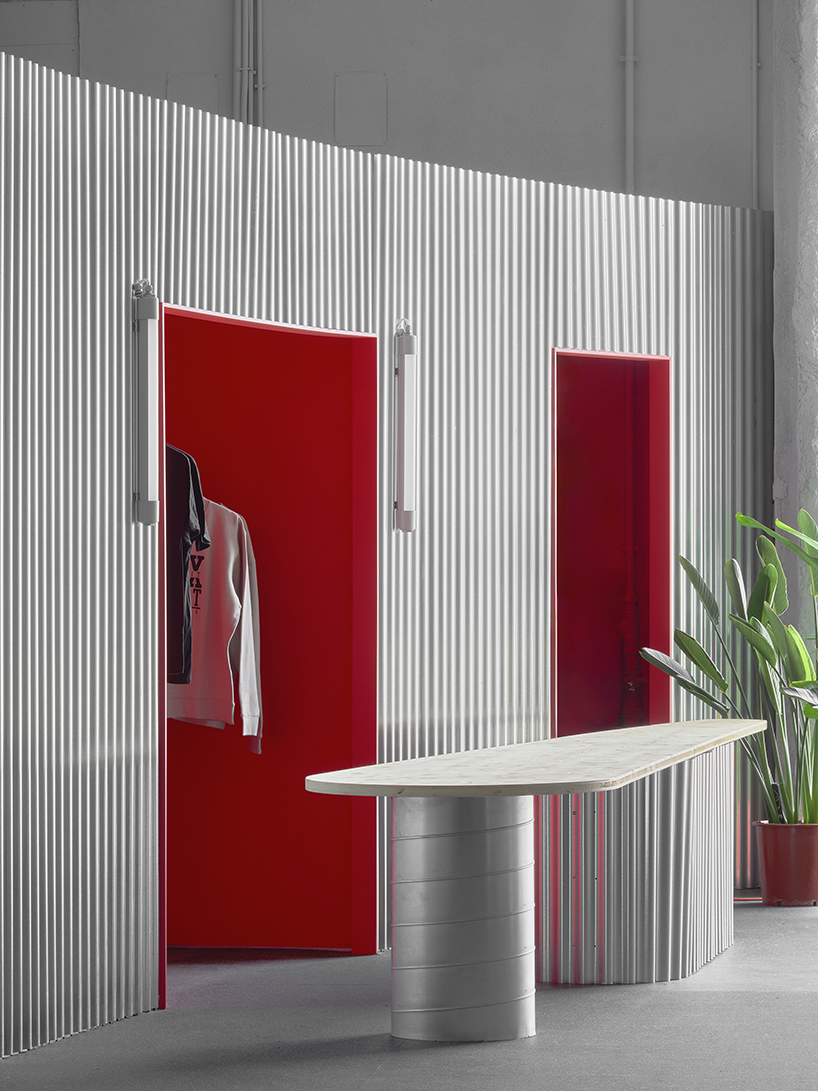
the contemporary Hyrox fitness center sits within the former industrial warehouse
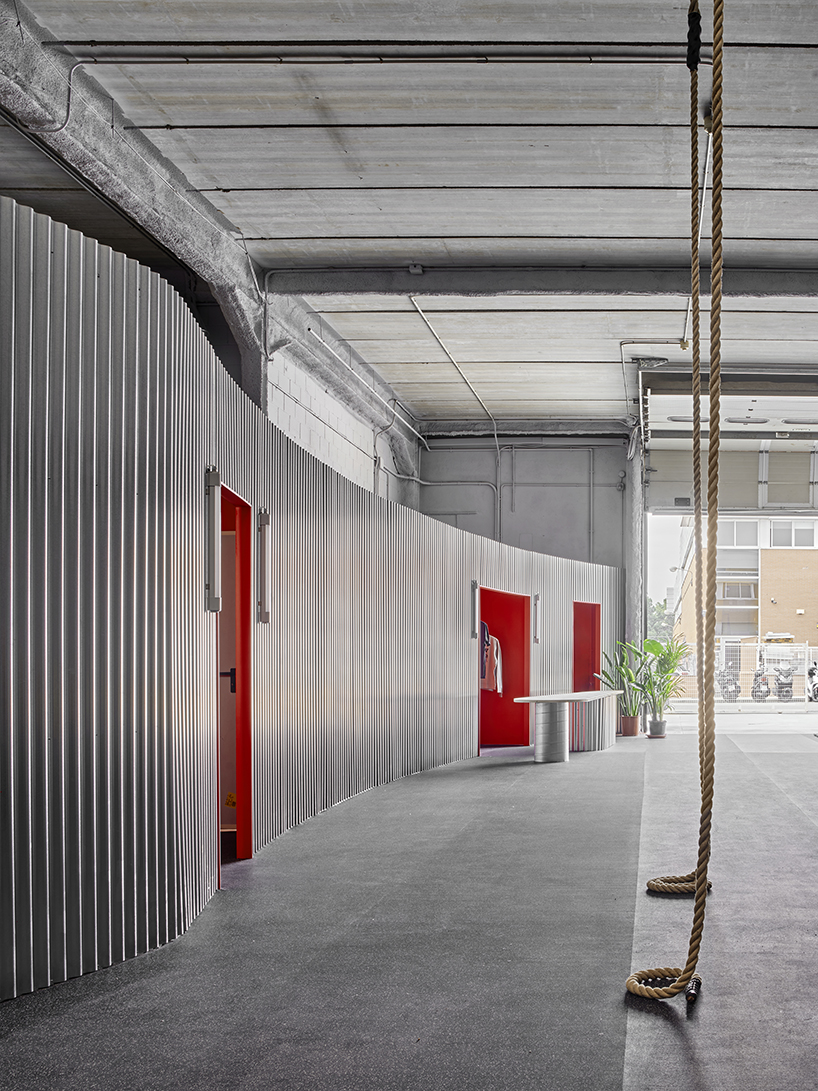
the addition of a sleek, elongated volume completes the renovation
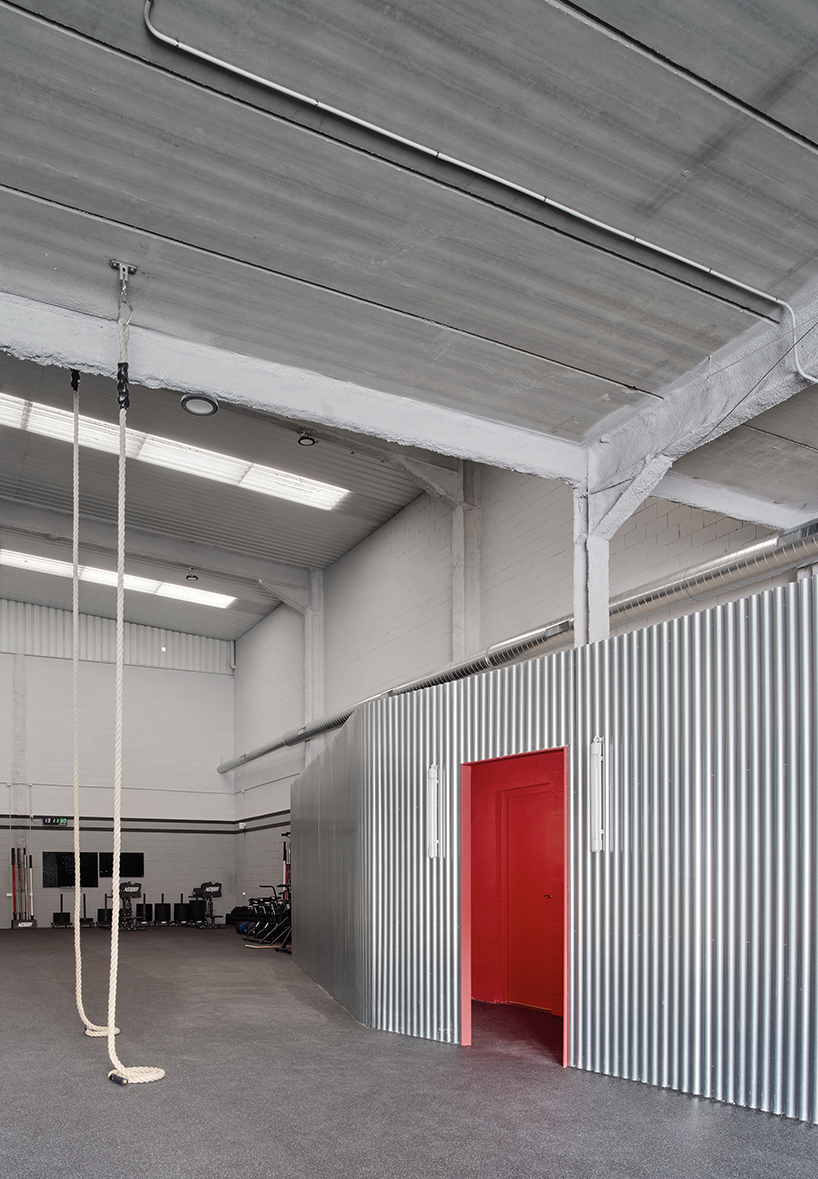
all auxiliary functions are concentrated in the volume, keeping the primary room unobstructed for fitness activities
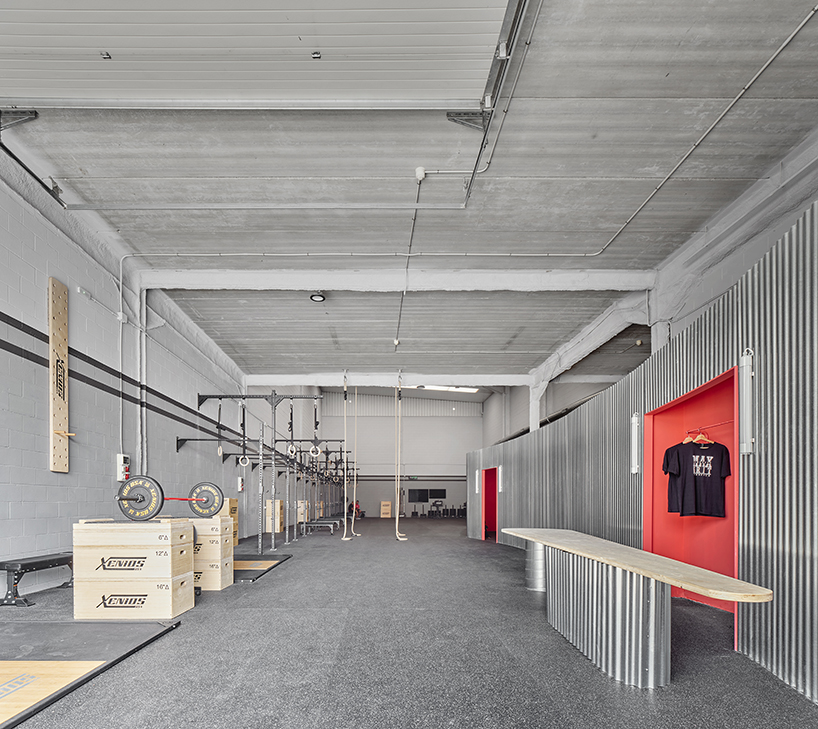
the warehouse spans 35 meters in length, 10 meters in width, and rises nearly 10 meters in height
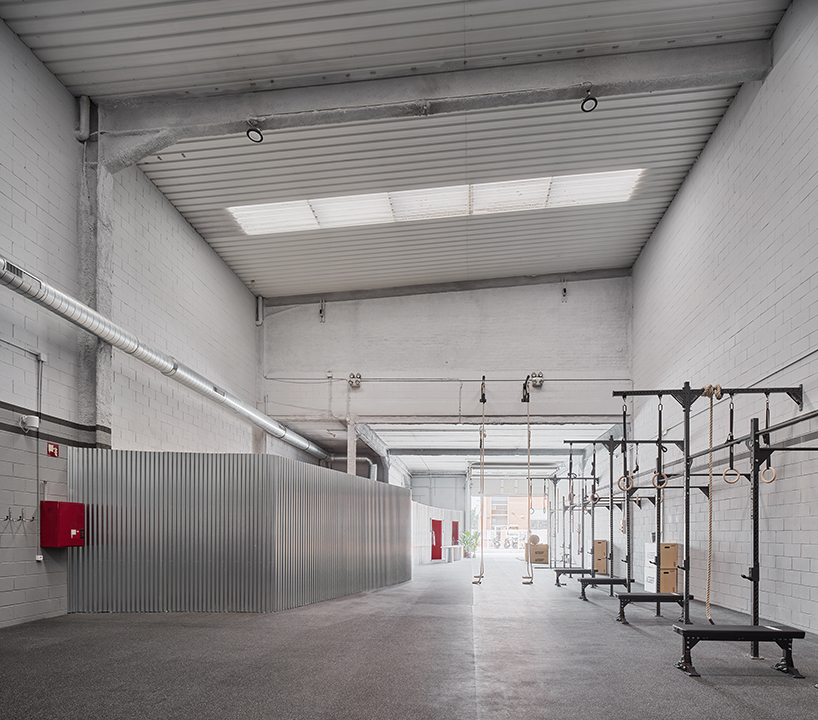
located in in Cornellà, Spain
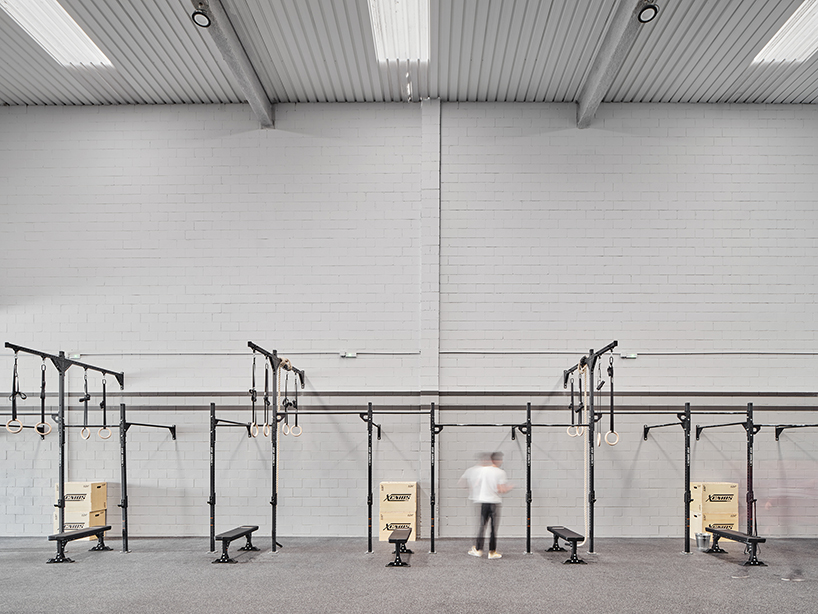
the renovation retains the grand scale of the original space
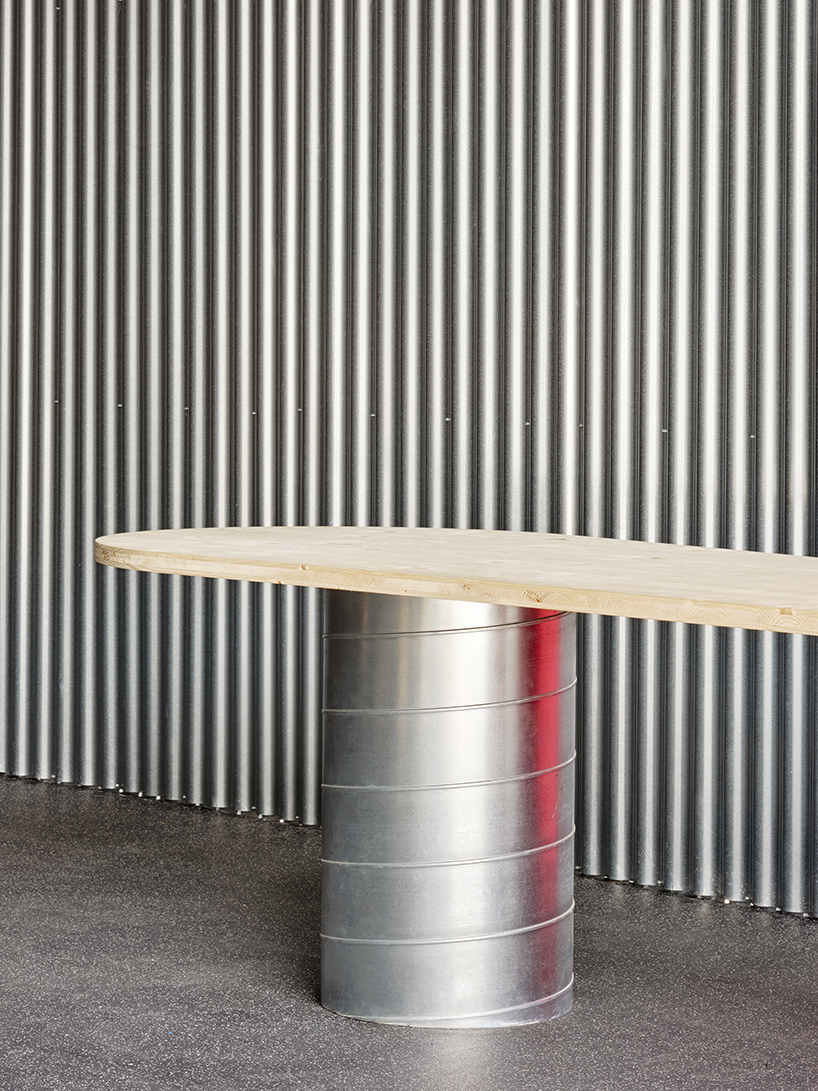
concrete, wood, and galvanized steel bring an industrial yet organic touch
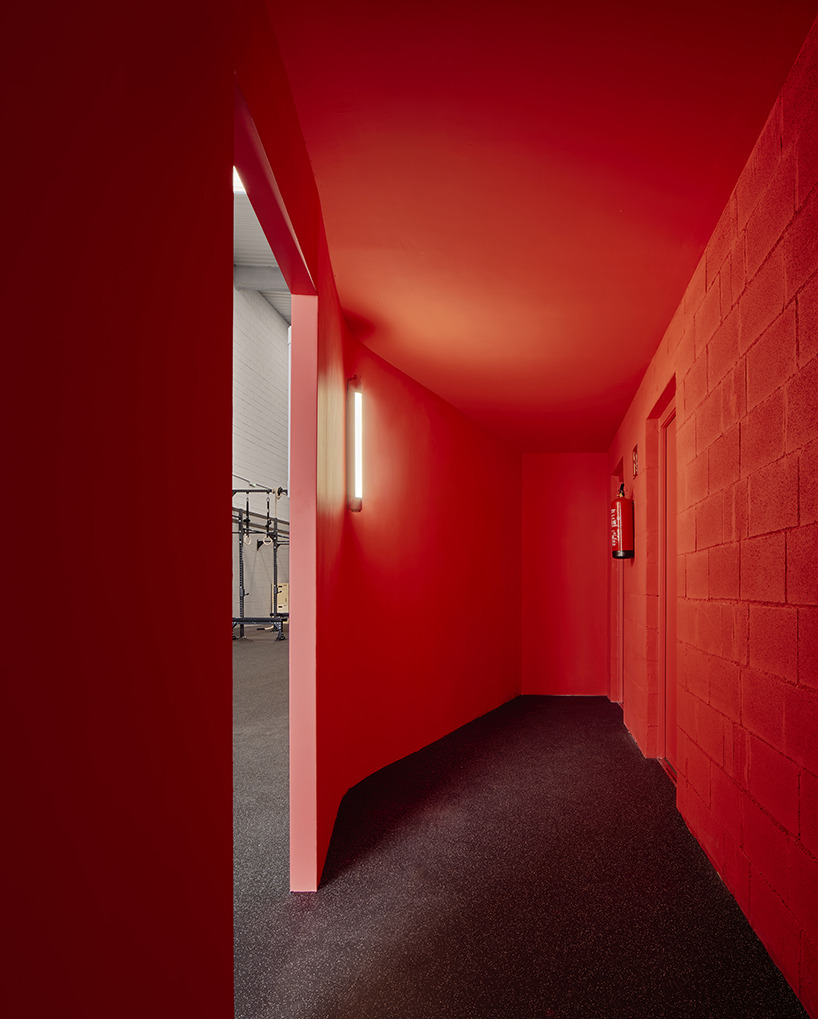
bold red tones align with the center’s corporate colors
project info:
name: Renovation of a warehouse into a Hyrox Center
architect: auba studio, Javier Oliver
location: Cornellà, Spain
designboom has received this project from our DIY submissions feature, where we welcome our readers to submit their own work for publication. see more project submissions from our readers here.
edited by: ravail khan | designboom









