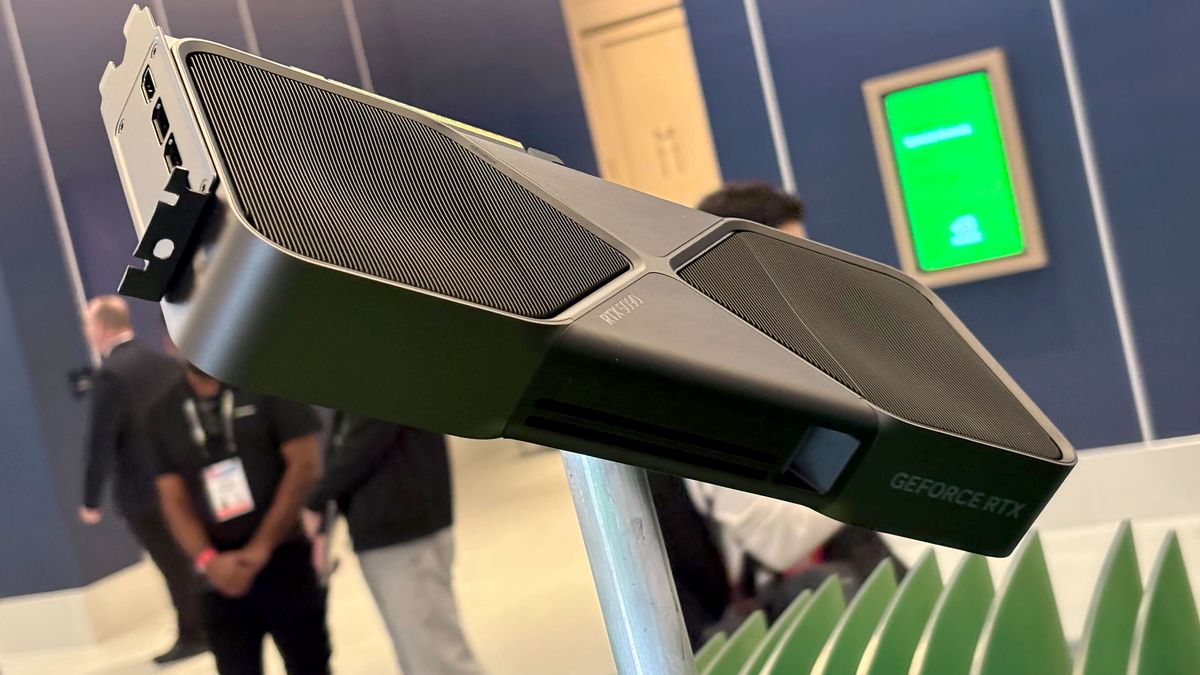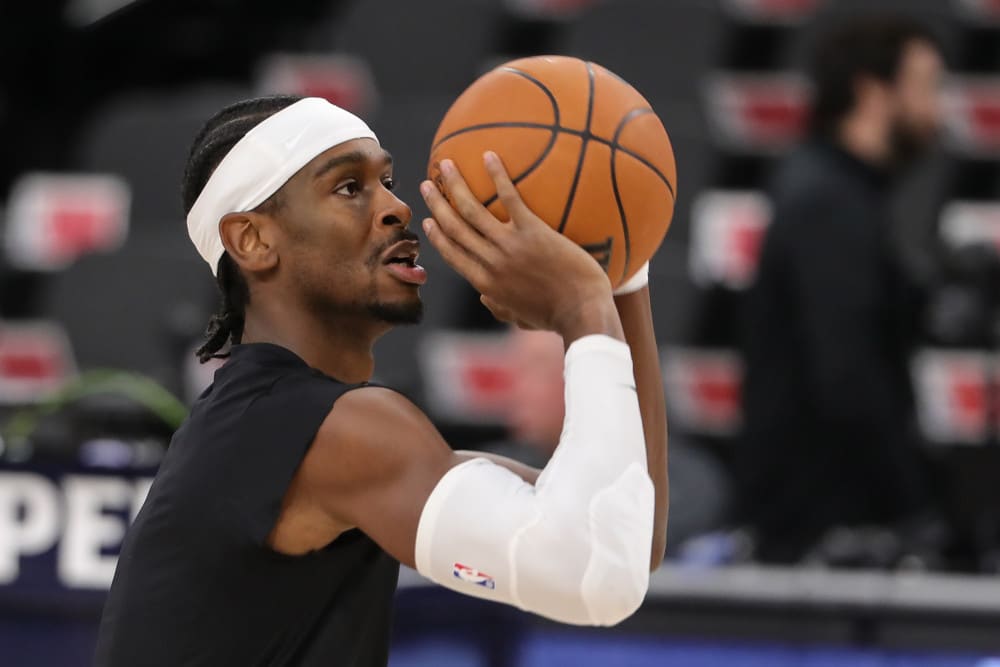Fitness
Fitness Center / Capote Marcondes Longo Arquitetura e Urbanismo

- Area:
10600 m²
Year:
2023
Manufacturers: Saint-Gobain, ACE Pisos e Revestimentos Corporativos, Celite, Colormix, Cozil, Docol, Flow Iluminação, Hunter Douglas, Placo, Revesto Pisos e Revestimentos de Alto Padrão, Roca-
Lead Architects:
Luis Capote, Damiano Marcondes e Chantal Longo

Text description provided by the architects. The new Fitness Center of Plateu D’or, located in the city of Goiânia – GO, was designed to serve the residents of the condominium, divided into 02 main blocks.

The first one is for swimming pool, sauna, and rehabilitation/physiotherapy, and the second one is for strength training, aerobic exercise, and Pilates. The first block houses the swimming pool, which was implemented in a metal structure building with a retractable cover, allowing flexibility in its use for training and leisure on weekends. This space is interconnected with the rehabilitation pool and sauna. All are completely accessible.



In the second block, the strength training, aerobic exercise, and Pilates rooms were implemented under a large “shade” structure, protected from the intense heat of the region, and allowing great transparency of the spaces and integration with the existing landscaping and forest in the area.



Connecting these spaces, a snack bar area was implemented. Located near the training and leisure areas, as well as the jogging track, this area serves as a support for the condominium’s users and events, also with great contact with the gardens and existing forest.















