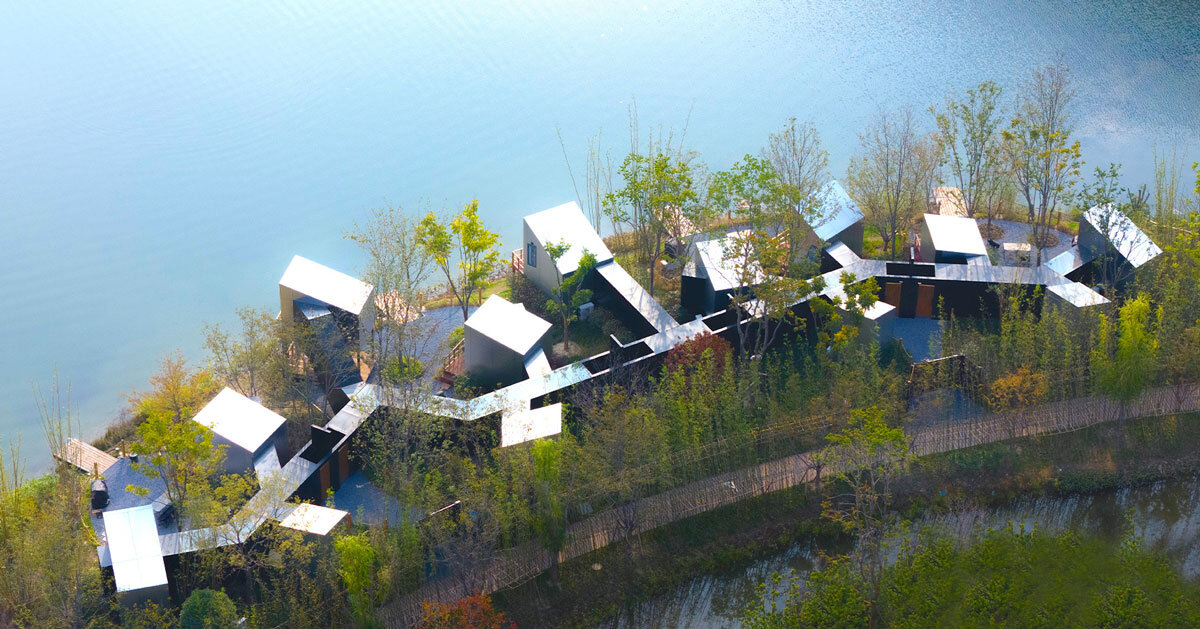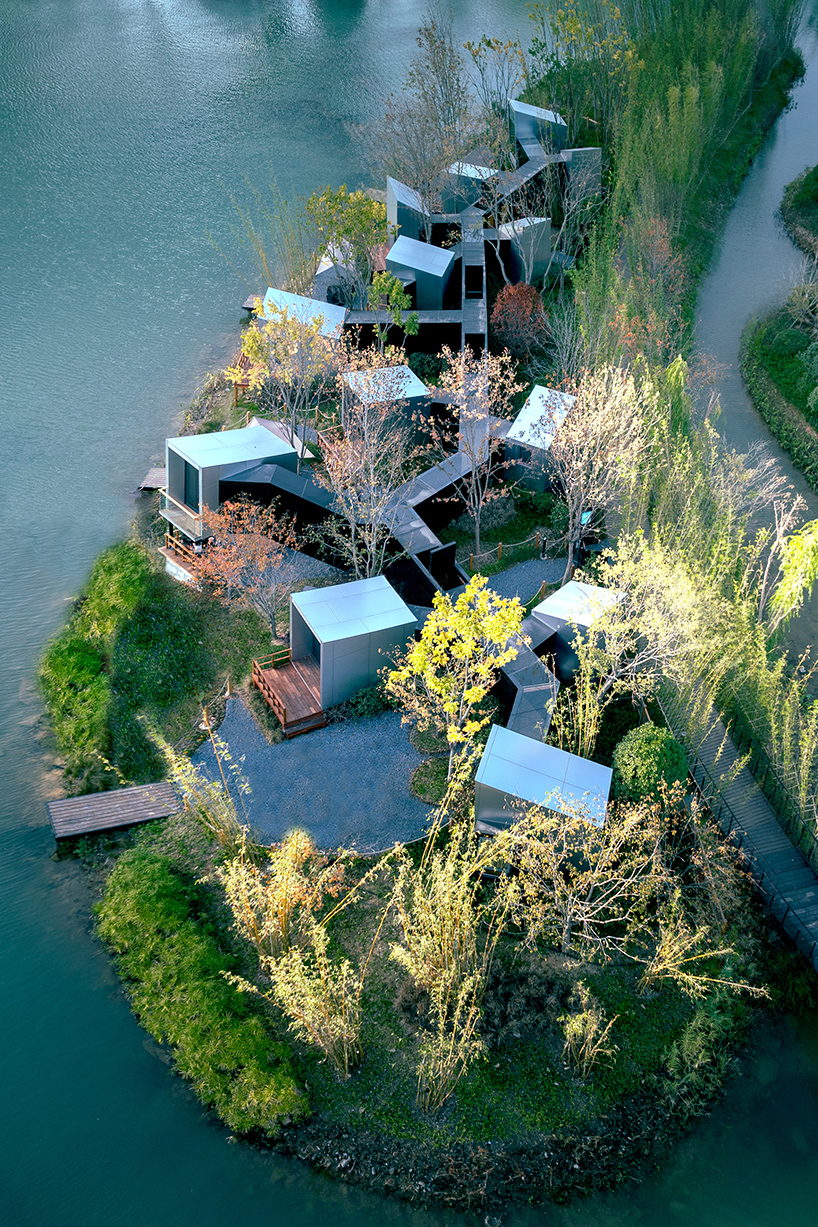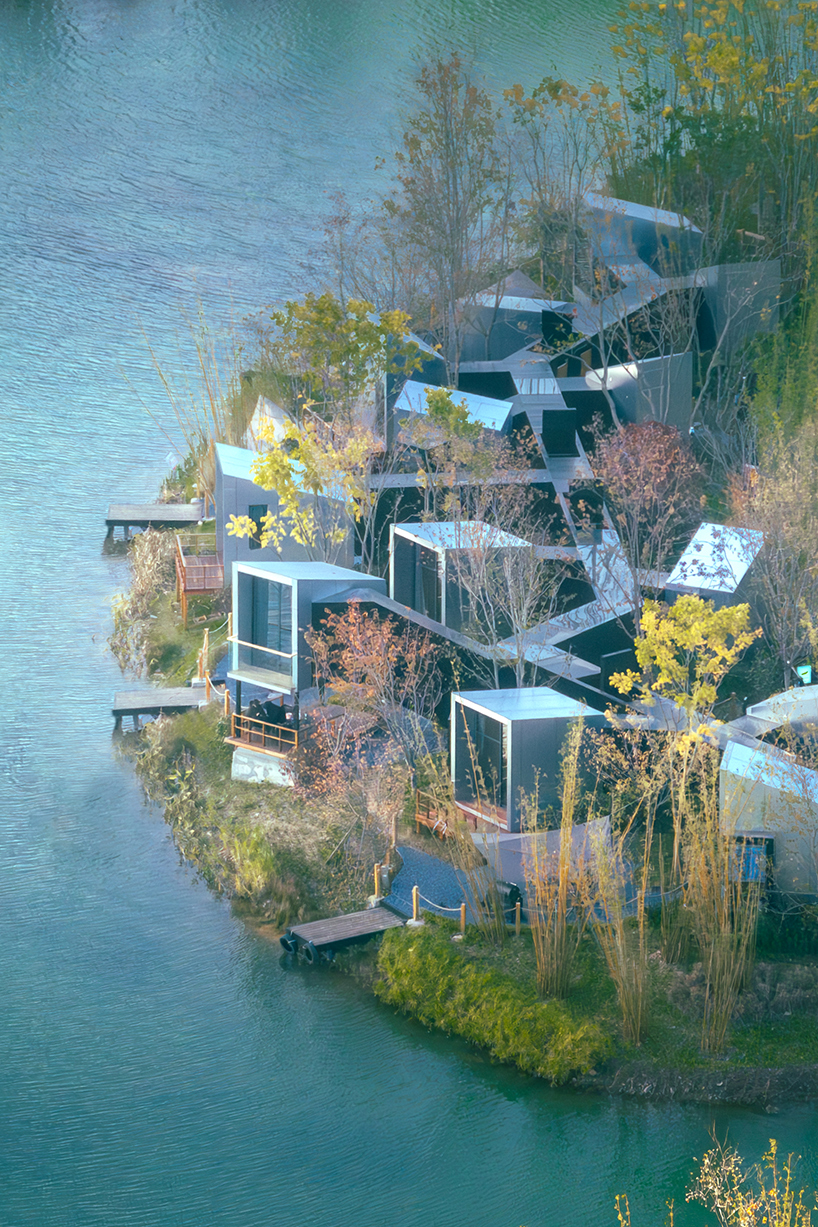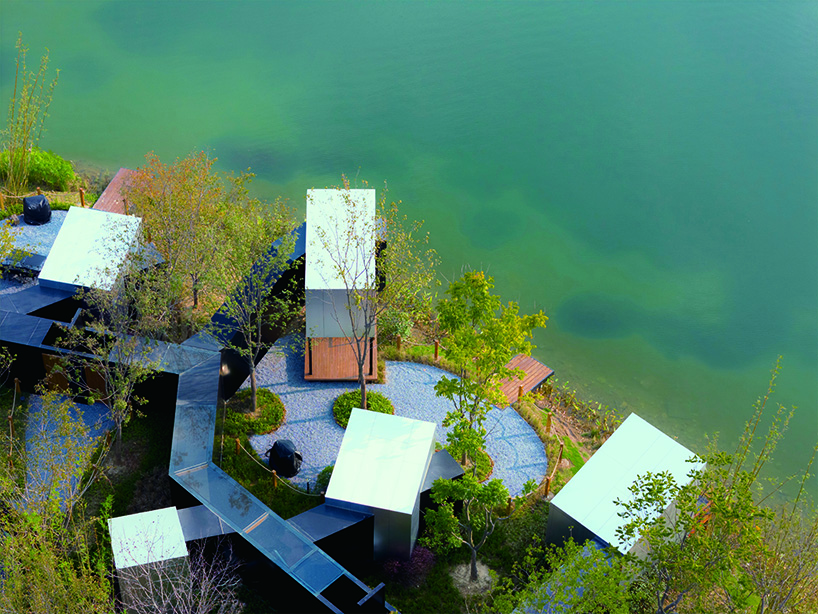World
hand-charred wood clads wiki world’s cabin of maze complex dotting island in wuhan

Thirteen modular rooms shape the Cabin of Maze by Wiki World
Situated on an island in Wuhan, The Cabin of Maze by Wiki World transforms the traditional concept of a single wooden cabin into a dynamic and exploratory living experience. The design features thirteen modular rooms—bedrooms, living spaces, and bathrooms—scattered across the site and linked by a 100-meter-long, 80-centimeter-wide black corridor. This corridor occasionally opens to form mini courtyards or skylights, integrating with the island’s irregular topography while preserving privacy.
The design reimagines home as an engaging maze-like experience. Walking through the corridor, residents encounter disorienting angles and surprising spatial transitions, evoking the feeling of a hike through nature. Children especially delight in the playful layout, running, and exploring the space in a way that makes ‘getting lost’ a part of the experience. The Cabin of Maze, comprising five smaller interconnected units, allows for flexible spatial arrangements. Movable partitions transform the structure into five independent homes with complete living functions or a shared communal experience. The layout fosters a balance between solitude and connection, reminiscent of a neighborhood’s community dynamic.
modular rooms are linked by a long black corridor, creating a maze-like living experience | image by Pan Yanjun
Wiki World immerses Elevated wooden cabins into the landscape
The project, conceived by Wiki World, aims to promote an immersive relationship with the environment. Elevated wooden cabins constructed with hand-charred carbonized wood maintain a minimal footprint, avoiding artificial landscaping and instead letting the forest embrace the structure. Guests reach the island by boat, and the minimalist design encourages barefoot exploration, listening to the crunch of leaves beneath the feet. Built like modular blocks, the cabins use natural materials and metal connectors, allowing for repeatable assembly. This approach emphasizes harmony with the natural setting, with no walls or barriers to disrupt the surroundings. The elevated structures blend seamlessly into the forest, ensuring that nature itself becomes the primary frame for the architecture.
Introducing Island Living Plan, Wiki World’s Cabin of Maze represents a venture into integrating cultural and tourism projects with natural living. Beyond providing a unique living space, the project seeks to explore how design can foster a balanced relationship between living behavior and the environment, blending independence and community in a shared natural habitat.

courtyards and skylights along the corridor blend architecture with the island’s topography | image by Cai Muan

movable partitions allow the cabin to transform into five independent living units | image by Cai Muan

the layout fosters a balance between solitude and communal connection in nature | image by Arch EXIST








![Evolution of Chainmail Metallic Goddess Dresses: Over 50 Years of Runway and Red Carpet Glamour [PHOTOS] Evolution of Chainmail Metallic Goddess Dresses: Over 50 Years of Runway and Red Carpet Glamour [PHOTOS]](https://wwd.com/wp-content/uploads/2025/01/chainmail-dresses-through-the-years.jpg?w=1000&h=563&crop=1)

