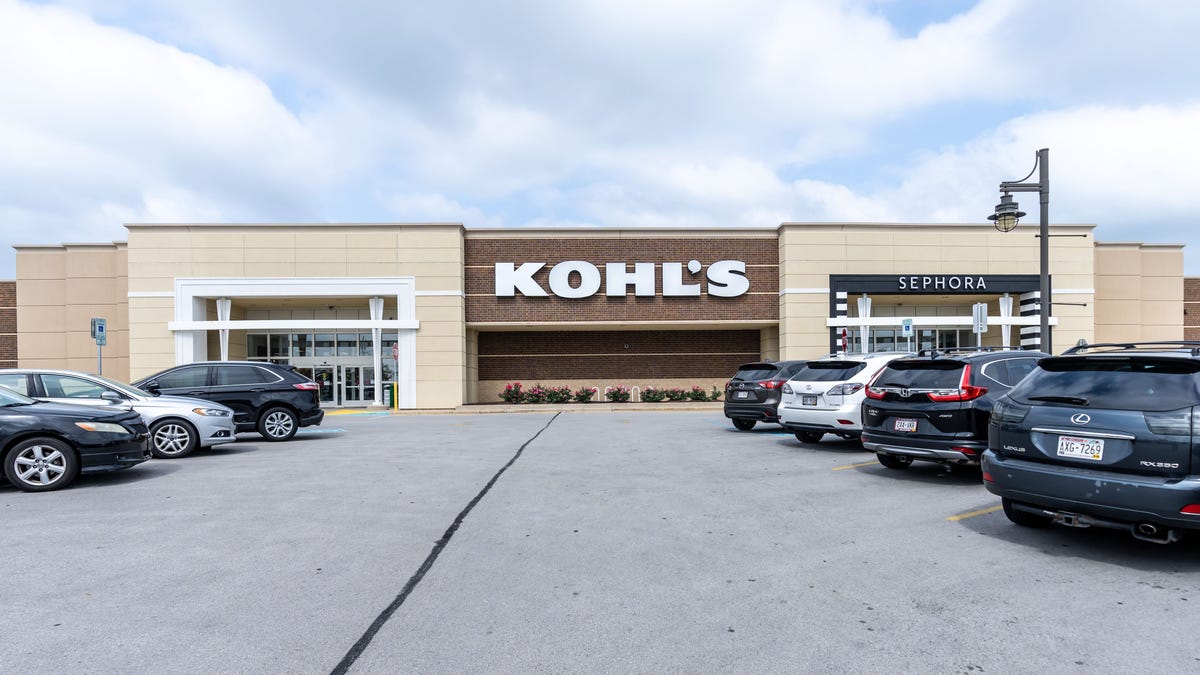World
Handel Architects completes “world’s largest Passive House office building” in Boston
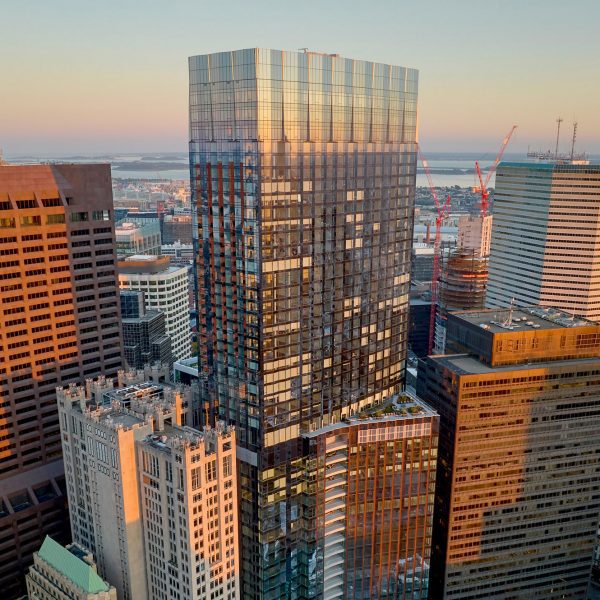
Handel Architects has completed a skyscraper in Boston with Passive House-certified office spaces, which its developers say is the largest office to reach that certification in the world.
Developed by Millennium Partners, the 1.8 million-square-foot (167,00 million square metres) Winthrop Center is located in Boston’s Financial District and reaches 691 feet high (210 metres) with over 62 storeys of offices and apartments.
It consists of a large, public passageway at its base with a “pleated” curtain wall facade topped with a rippled crown.
A curved and rectangular volume is affixed to either side of the tower and indicates the building’s office floors, which sit in the building’s core.
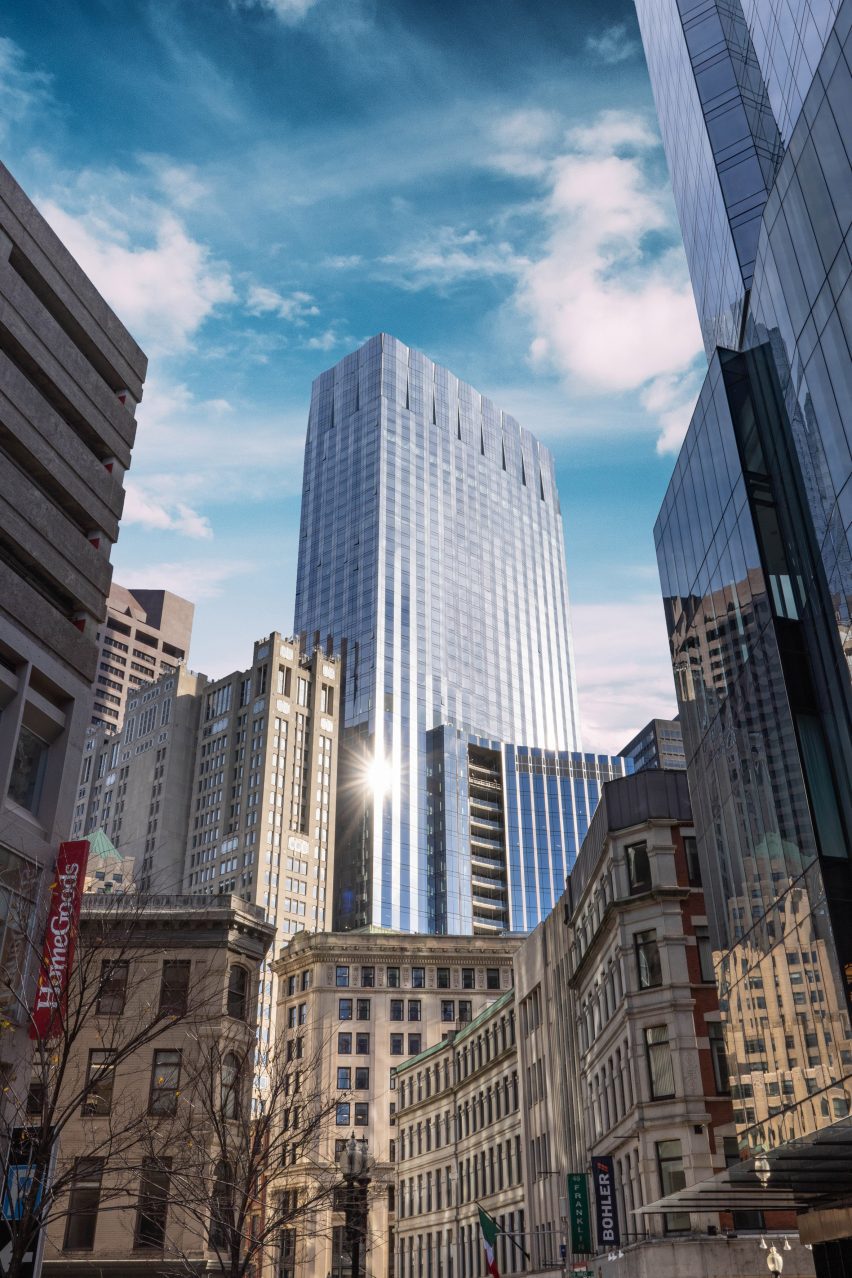
317 residential units make up the top floors, while retail, restaurants and gathering spaces are incorporated throughout the public ground-level passageway called “The Connector”.
Handel Architects (Handel) organized the building following a traditional “tower on a podium” scheme while taking cues from the neighbouring Financial District art deco-era buildings.
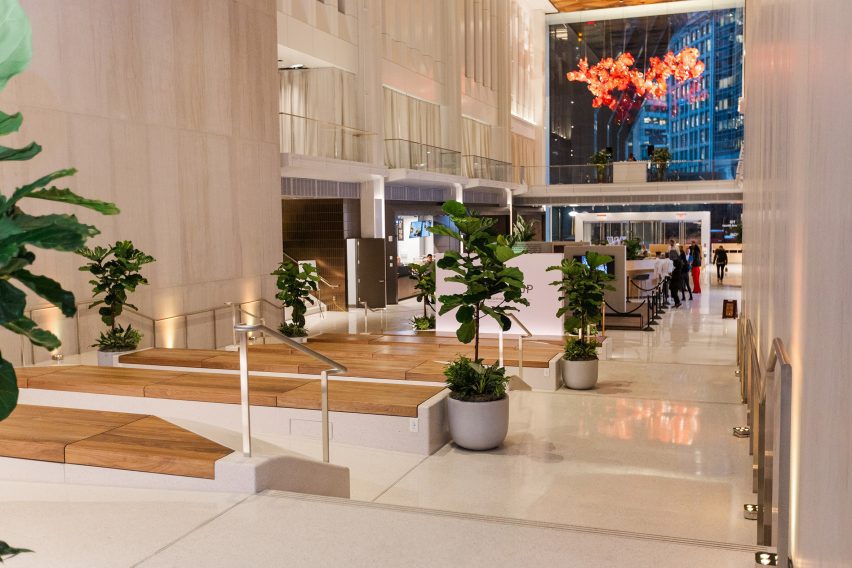
“This building is a synthesis of form: a complex, angular podium base resolving into a taut, symmetrical tower, emerging from within a neighbourhood of bulkier office structures and articulated at its crown with a distinctive transition of layered facade geometry,” said Handel.
The project’s 21 floors of office spaces have been Passive House certified, marking it as the largest office building to achieve the feat, according to the team.
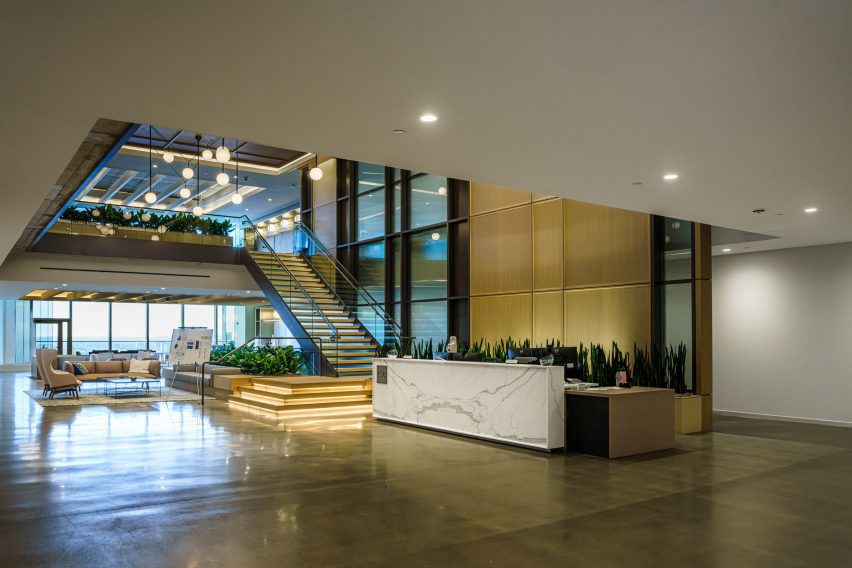
“The international research institute Passive House Institute (PHI) officially awarded Passive House certification to the office portion of Winthrop Center, making it the first internationally certified Passive House office building in the City of Boston and the world’s largest Passive House office building,” said Millennium Partners.
“This is the first time a developer has applied the Passive House approach to an office building of this size and scale,” it continued.
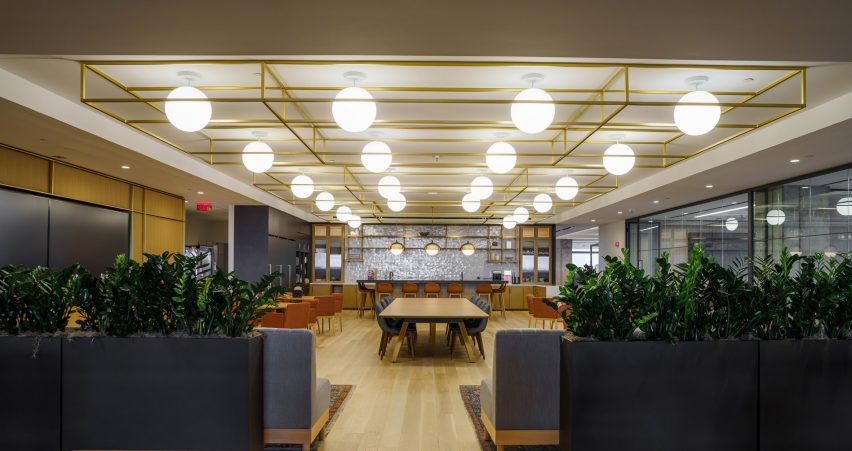
Originating in the 1970s, the Passive House (or Passivhaus) standards of today largely focus on reducing the energy needed to heat and cool a building by incorporating daylighting and optimising insulation.
For Winthrop Center, Handel addressed these strategies by designing large, tall windows for the building’s curtain wall, which maximised the reach of natural light into the office spaces.
“Both solar heat gain and internal heat loss had to be minimized while maximizing the reach of natural light into the office floorplates,” said the studio.
The glass itself is also triple-glazed, or triple-paned, which reduces heat loss in colder months and reduces heat gain in the summer by slowing heat as it passes through the window’s layers.
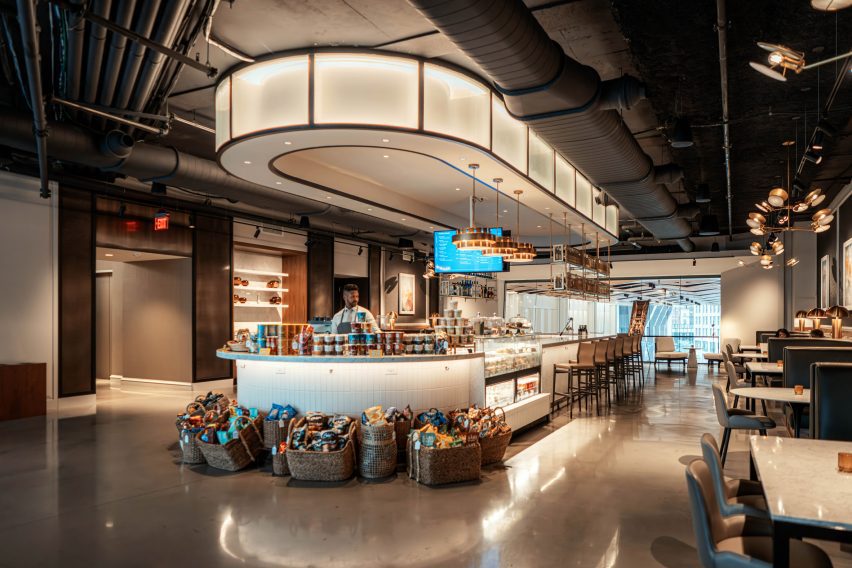
Additionally, the connections between the exterior wall and interior structure were tightly sealed with a thermal break, or insulating material, further reducing energy loss.
The offices are also WELL Gold Certified and the team is pursuing LEED certification for all programming.
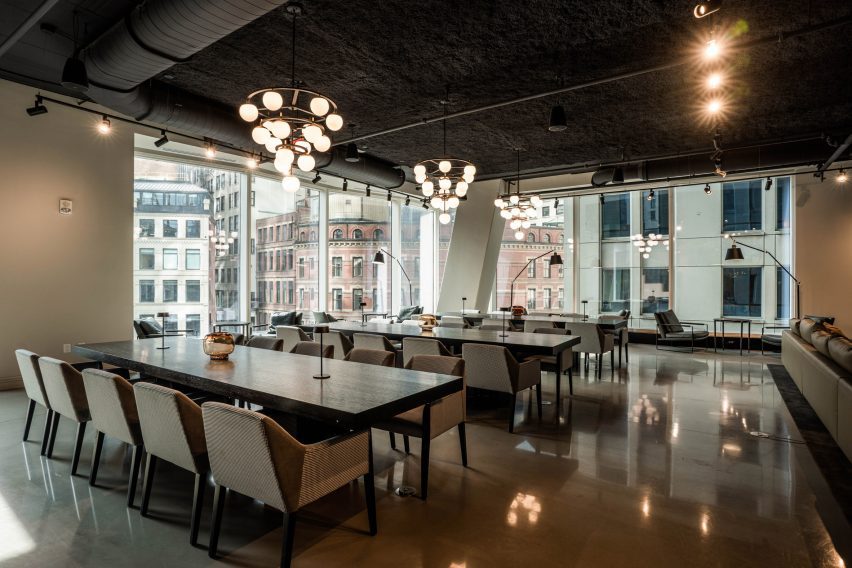
Handel also completed the interior for the projects, integrating brass, marble, metal, and wood throughout – again as a nod to its art deco neighbours.
“The interior approach for each of these program types is united by an embrace of the neighbourhood’s rich art deco influences, and uses color, materiality, and scale to signal shifts between public realm, office, and residential uses,” said the studio.
“Design details embrace geometric shapes, ornamental lighting fixtures, and warm, considered materials.”
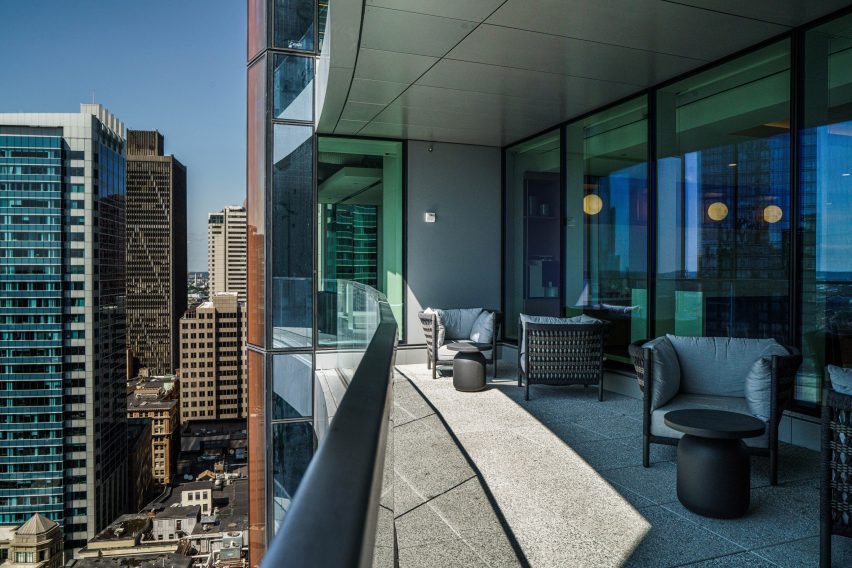
Millennium Partners hopes that the building will inspire others to embrace “bolder building strategies”.
“As the world’s largest office building to achieve Passive House certification, Winthrop Center models the most energy-efficient solution for large-scale buildings and inspires the development community to adopt bolder building strategies that will help cities achieve their aggressive carbon reduction goals,” said the developer.
Other recent projects completed in Boston include a Department of Transportation building by SOM and a Boston Logan airport terminal topped with a bright red roof by AECOM and Luis Vidal + Architects.
The photography is by Bruce T. Martin
Project credits:
Design: Handel Architects in collaboration with SOCOTEC, and WSP
Passive house and LEED consulting: Steven Winters & Associates
Construction: Suffolk Construction
Developer: Millennium Partners










