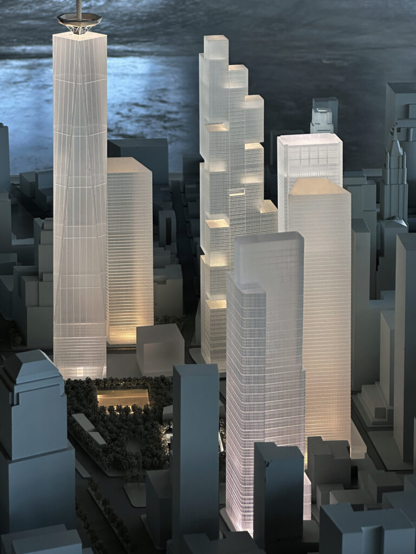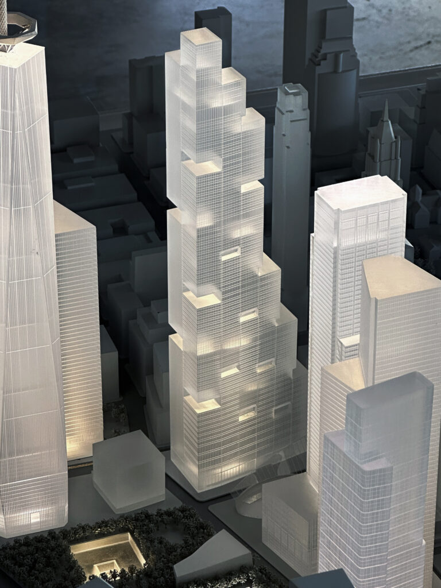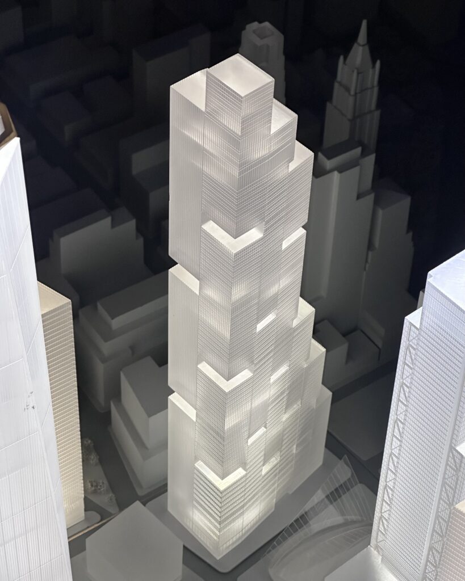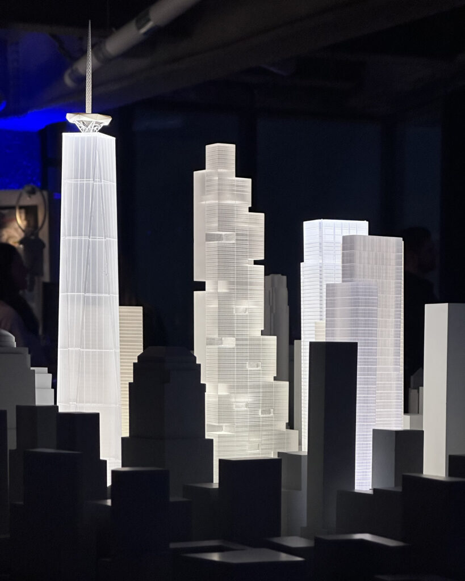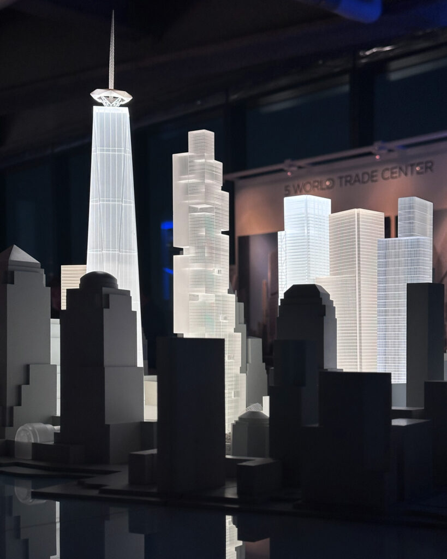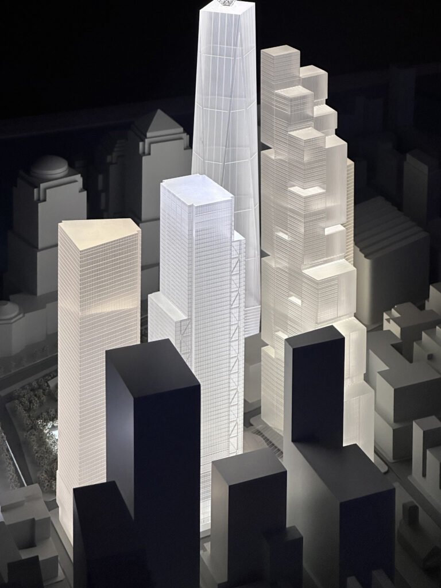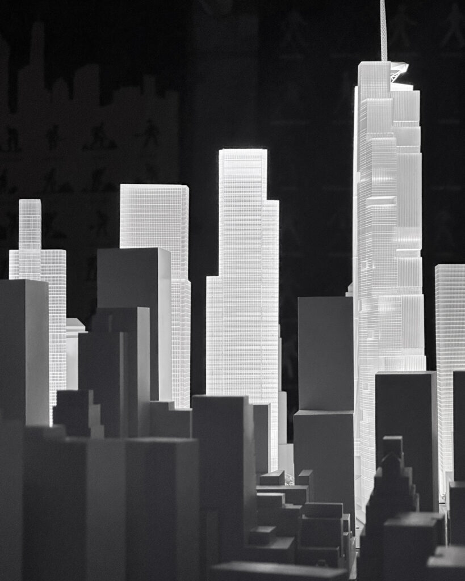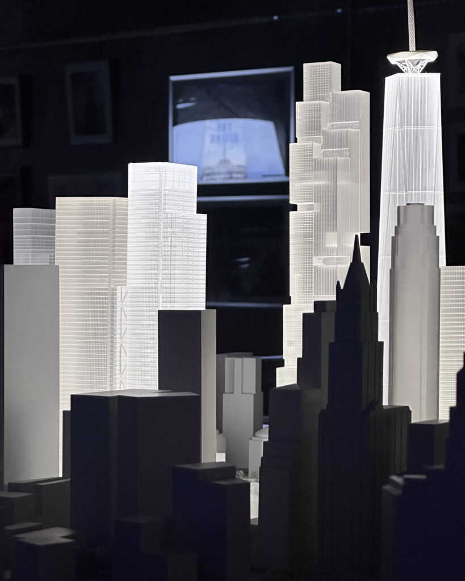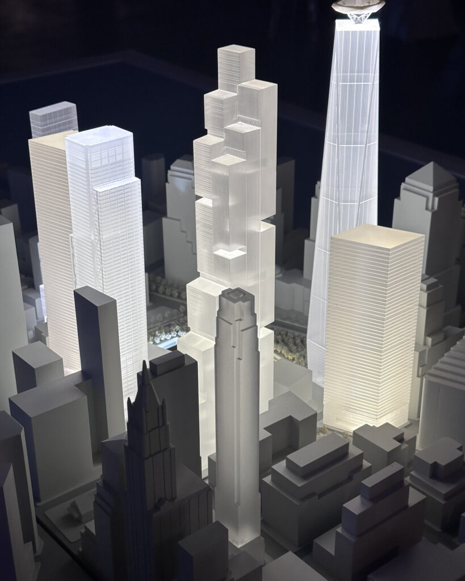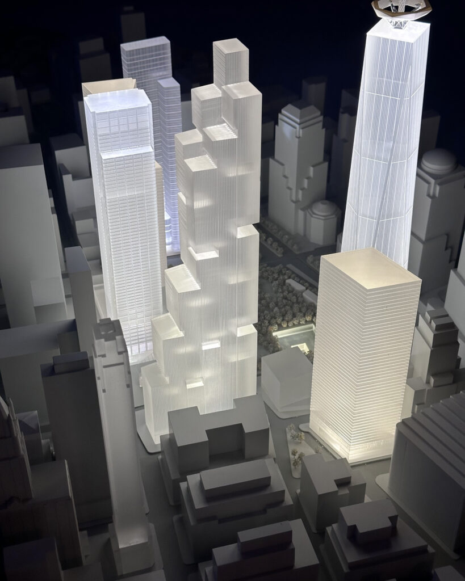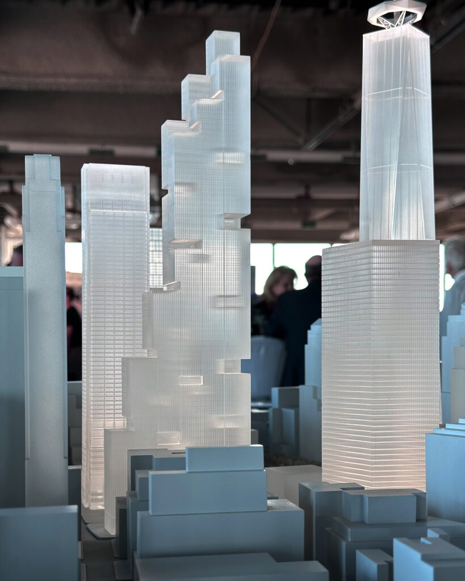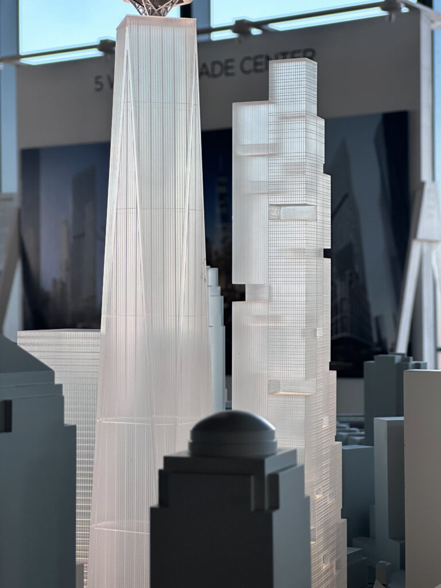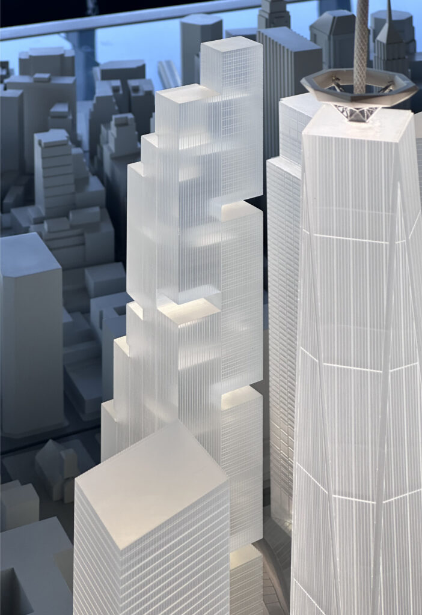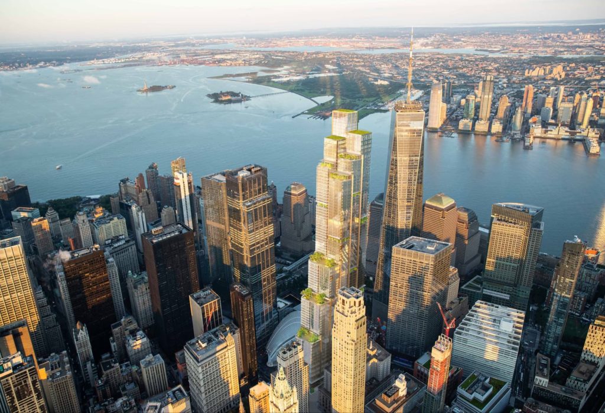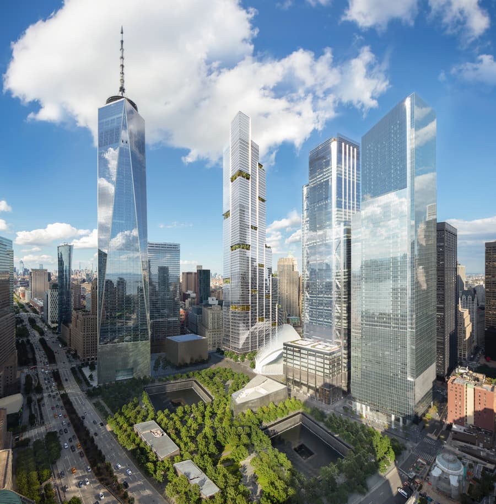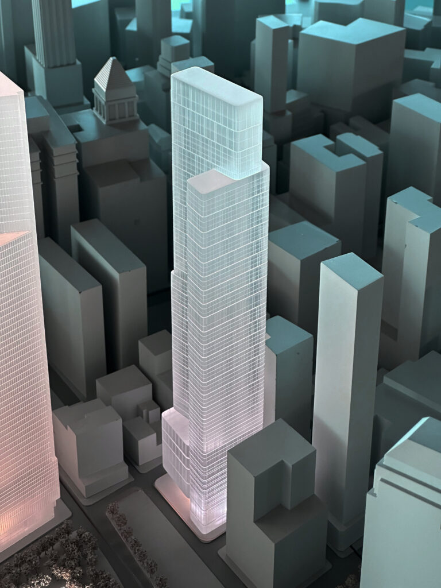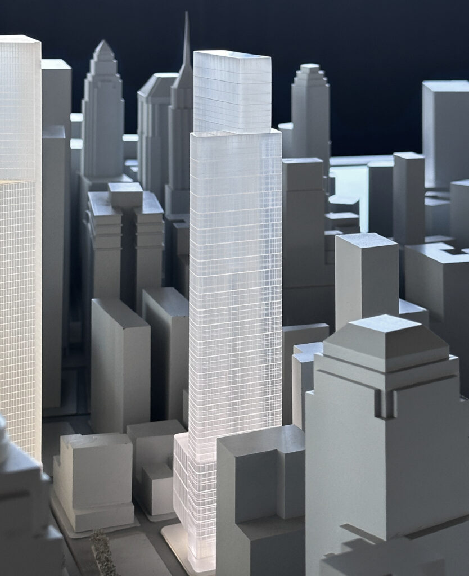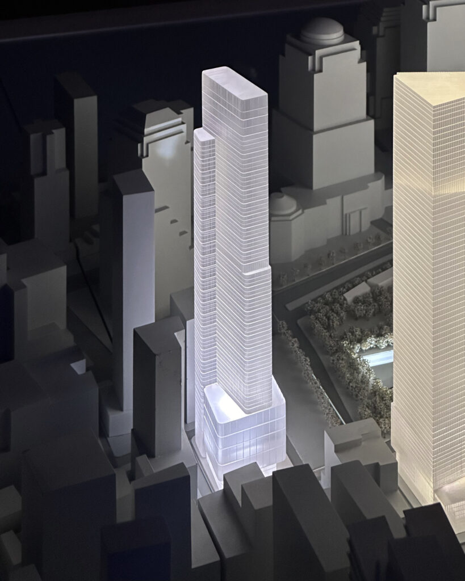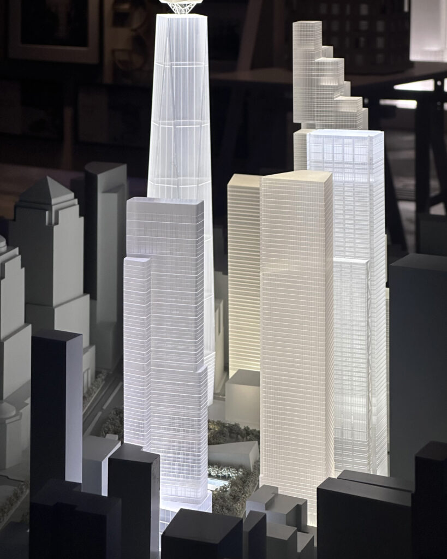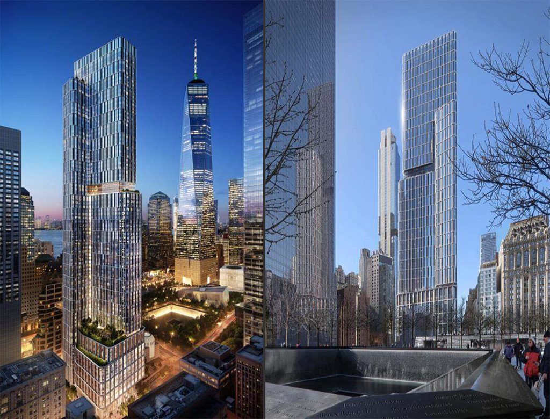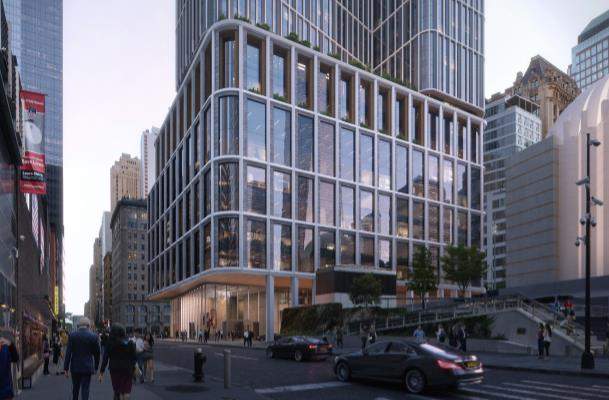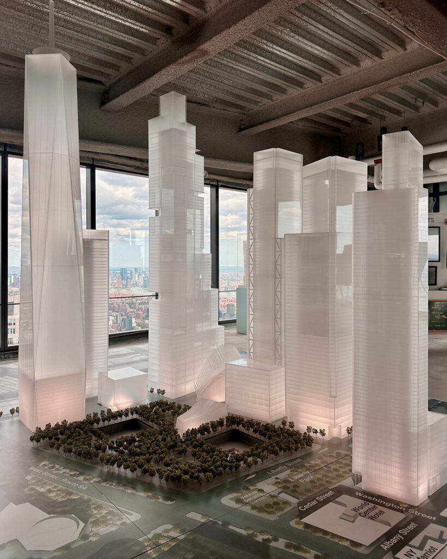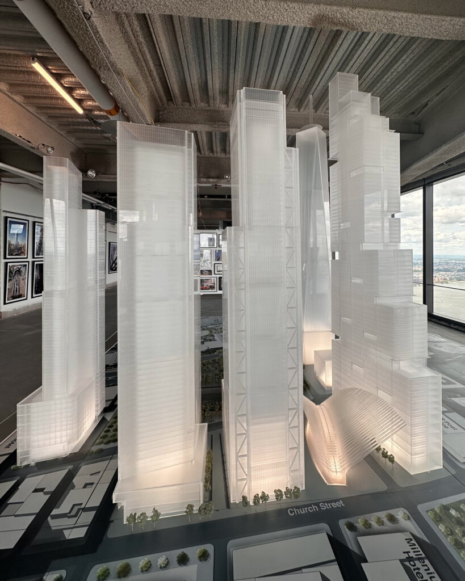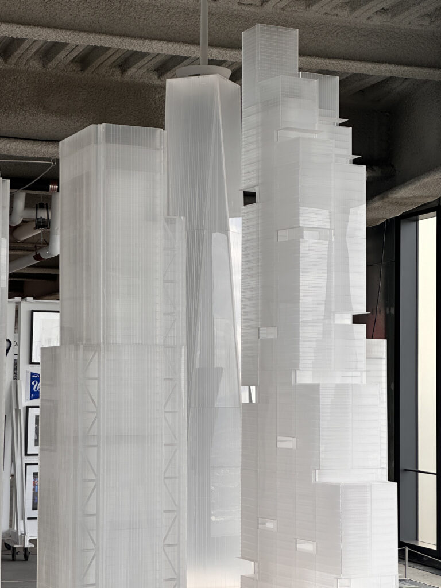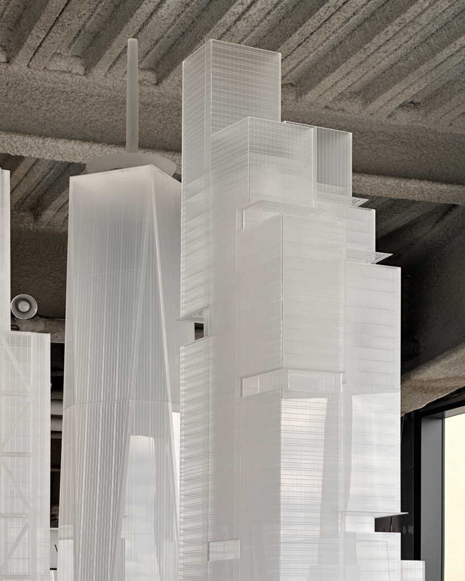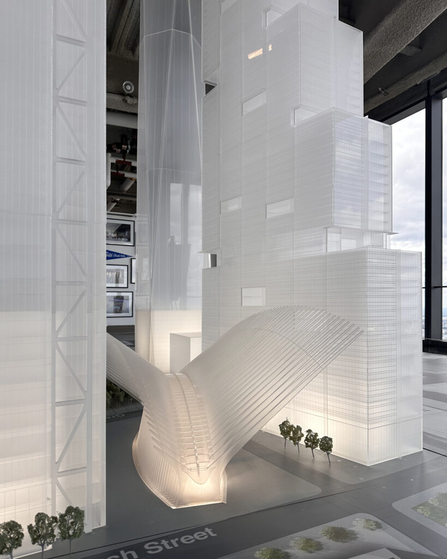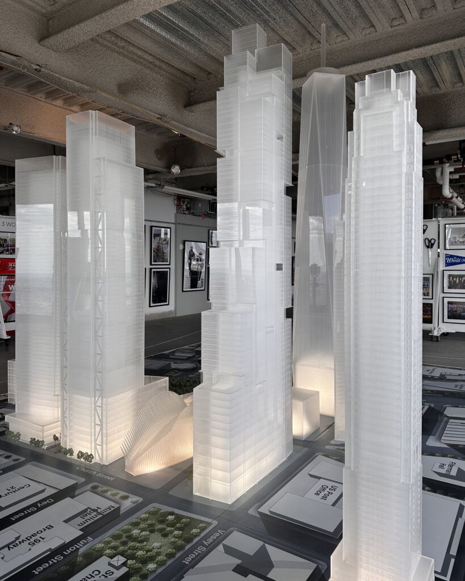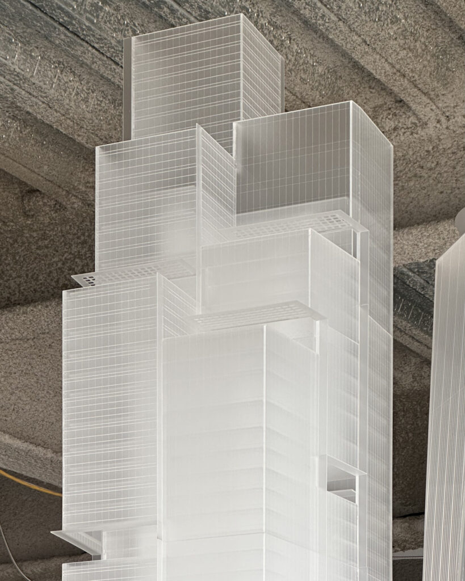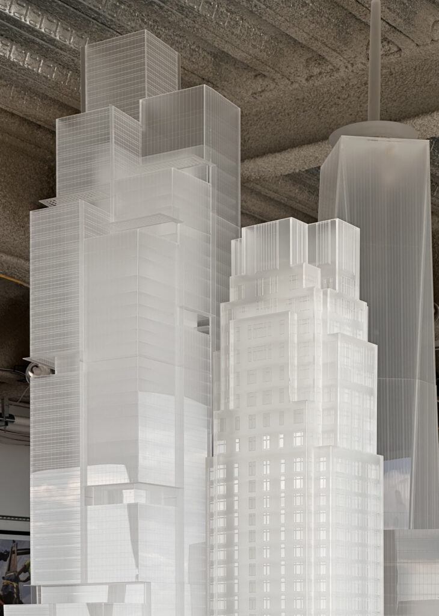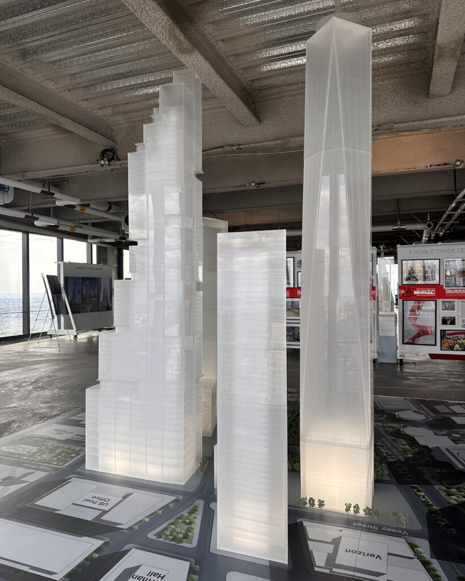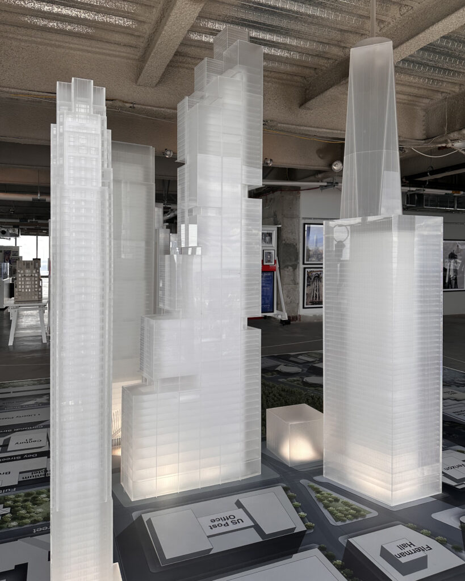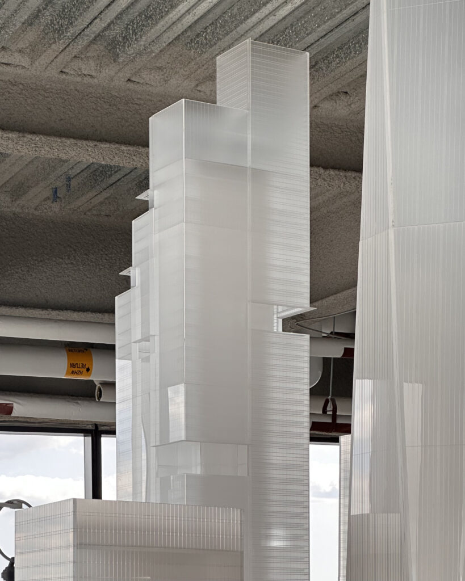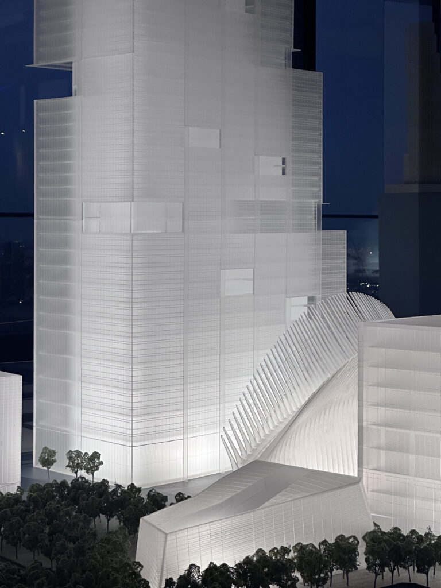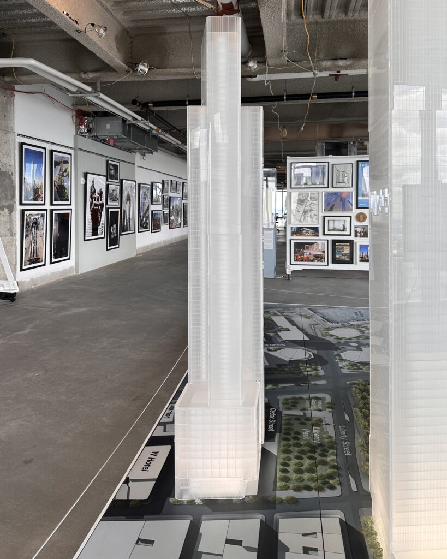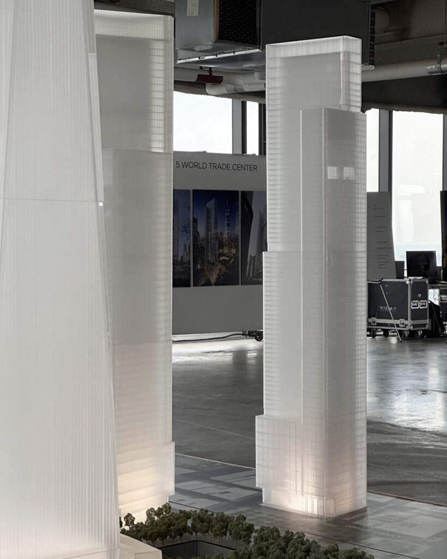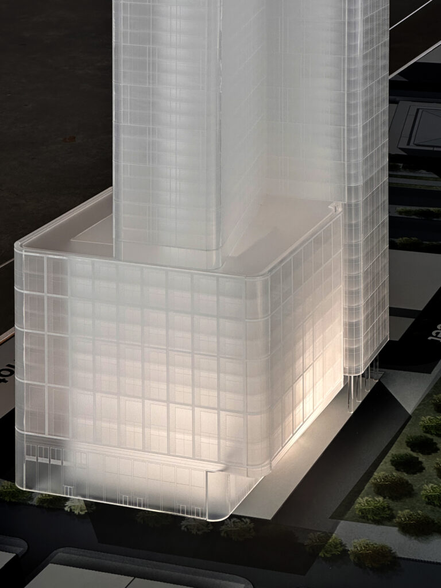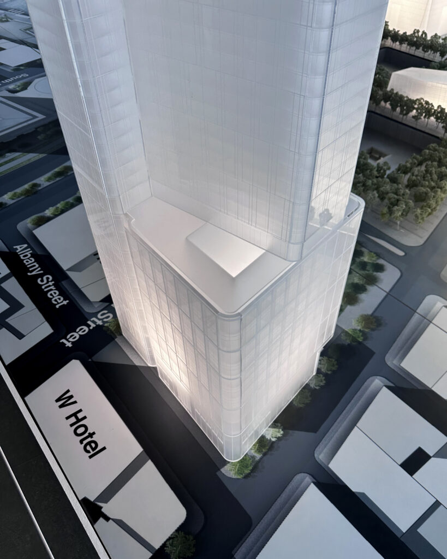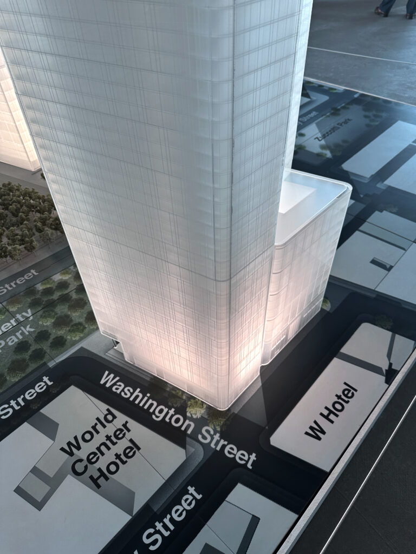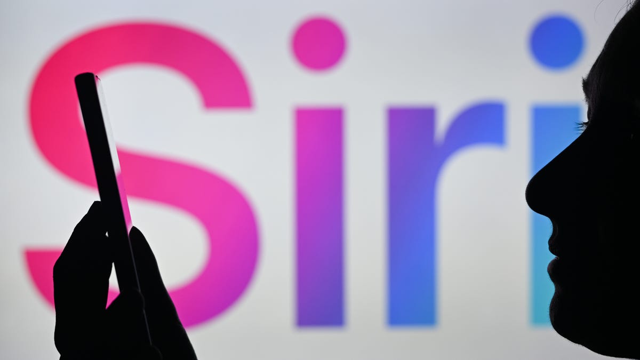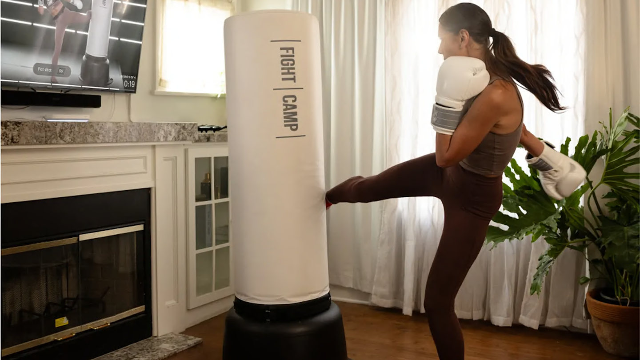World
Silverstein Properties Unveils Scale Models of 2 and 5 World Trade Center Skyscrapers in Financial District, Manhattan – New York YIMBY
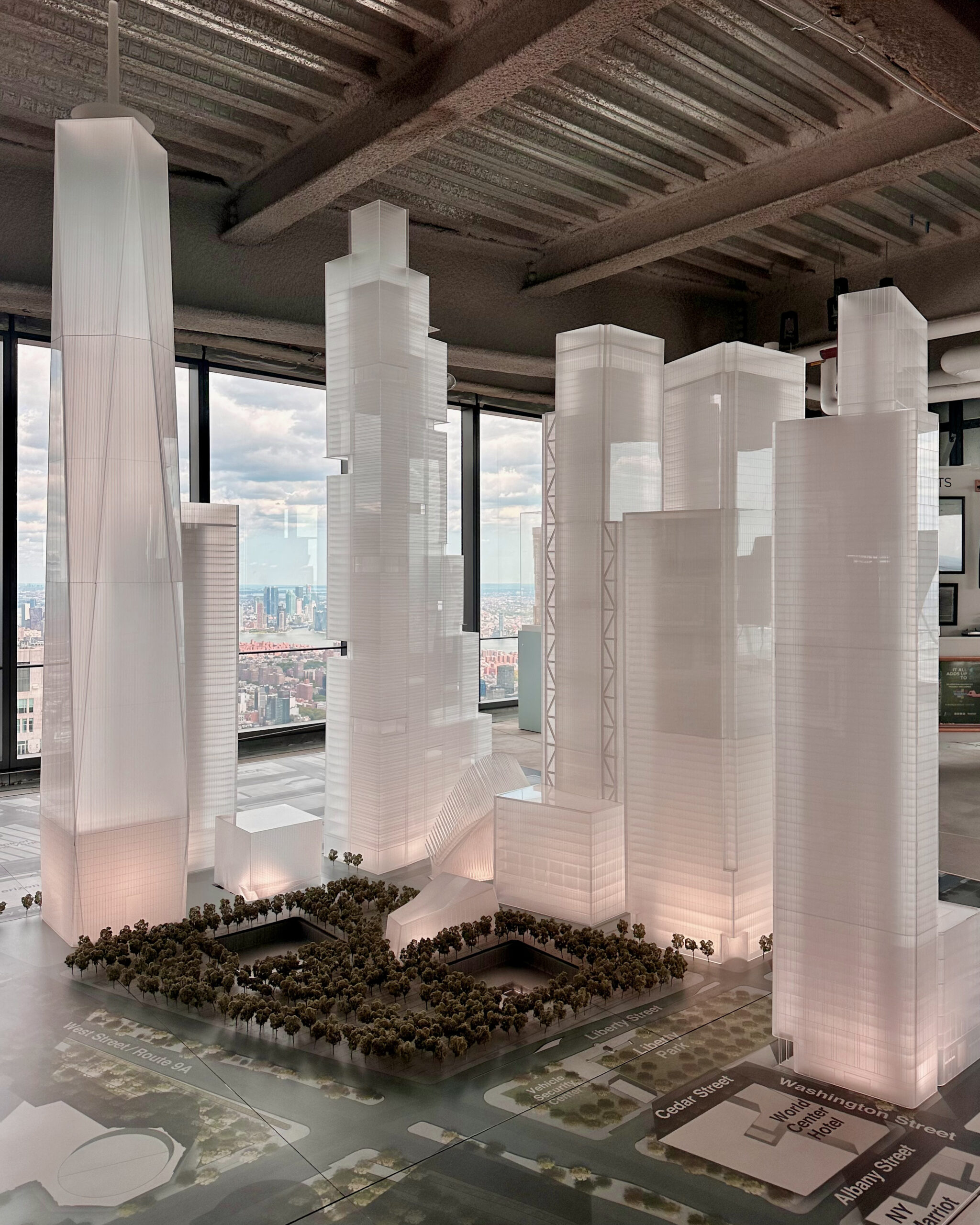
Developer Silverstein Properties recently debuted a series of architectural models to preview the latest designs of 2 and 5 World Trade Center in Manhattan’s Financial District. Designed by Lord Norman Foster of Foster + Partners, 2 World Trade Center is planned to rise 80 stories and 1,348 feet tall, just 20 feet shorter than the roof height of 1 World Trade Center, and will yield office space. Kohn Pedersen Fox is the designer for 5 World Trade Center, a residential skyscraper co-developed by Brookfield Properties with a planned height of 920 feet. The 2 World Trade Center plot is located within the original 16-acre World Trade Center complex bound by Vesey, Fulton, Greenwich, and Church Streets. The 5 World Trade Center site is located to the south of Liberty Park and bound by Greenwich, Albany, and Washington Streets.
The tabletop models offer a look at the full World Trade Center complex rising from a scale map of Lower Manhattan with dozens of other neighboring structures for context. Standing on the northeastern corner of the complex is 2 World Trade Center with a dynamic cubic massing incorporating a series of stepped setbacks and cutouts that will be topped with landscaped terraces.
The residential skyscraper 5 World Trade Center stands at the southeastern corner of the complex and features a massing of perpendicular rectangular volumes with rounded corners.
The below renderings by Visualhouse preview 2 World Trade Center’s bright glass curtain wall interspersed with horizontal louvers between the floor plates and metal paneling along the perimeter columns, as well as the abundant greenery adorning its many terraces.
Five World Trade Center was originally conceived as an office skyscraper, but is now planned for residential use. The 1.3 million square-foot structure will yield 1,325 rental units with 40 percent dedicated to affordable housing, as well as lower-level retail space, and office space on a smaller scale. The building rises from a large multi-story podium into a T-shaped massing for the bulk of its height, and culminates in flat parapet. Setbacks on the northern and southern wings of the western volume will likely serve as terrace space.
The skyscraper’s corners are gently rounded out to soften the appearance of the façade, which previous renderings depict composed of a large-scale grid of floor-to-ceiling windows and a light-colored paneling. A series of rounded columns on the northern side of the ground floor support an overhanging section of the podium across from Liberty Park, while the eastern side facing Greenwich Street will contain retail frontage.
The below renderings depict 5 World Trade Center from our previous coverage on the tower design. Slight modifications have been made to the building massing, but the general façade appearance has been retained.
The below images show the larger scale model of the overall World Trade Center complex with the updated iterations of 2 and 5 World Trade Center.
Silverstein Properties is currently in talks with American Express to serve as the anchor tenant for 2 World Trade Center, and could make a final decision as soon as the end of the month, according to The Real Deal. This would subsequently give us a better idea of a timetable for the resumption of construction at the partially built site. The colorful graffiti and beer garden that are currently occupying the property would eventually be removed if and when construction starts up again. Silverstein is still in the process of arranging financing for 5 World Trade Center, and a start and completion date for the project remain unclear.
Subscribe to YIMBY’s daily e-mail
Follow YIMBYgram for real-time photo updates
Like YIMBY on Facebook
Follow YIMBY’s Twitter for the latest in YIMBYnews

