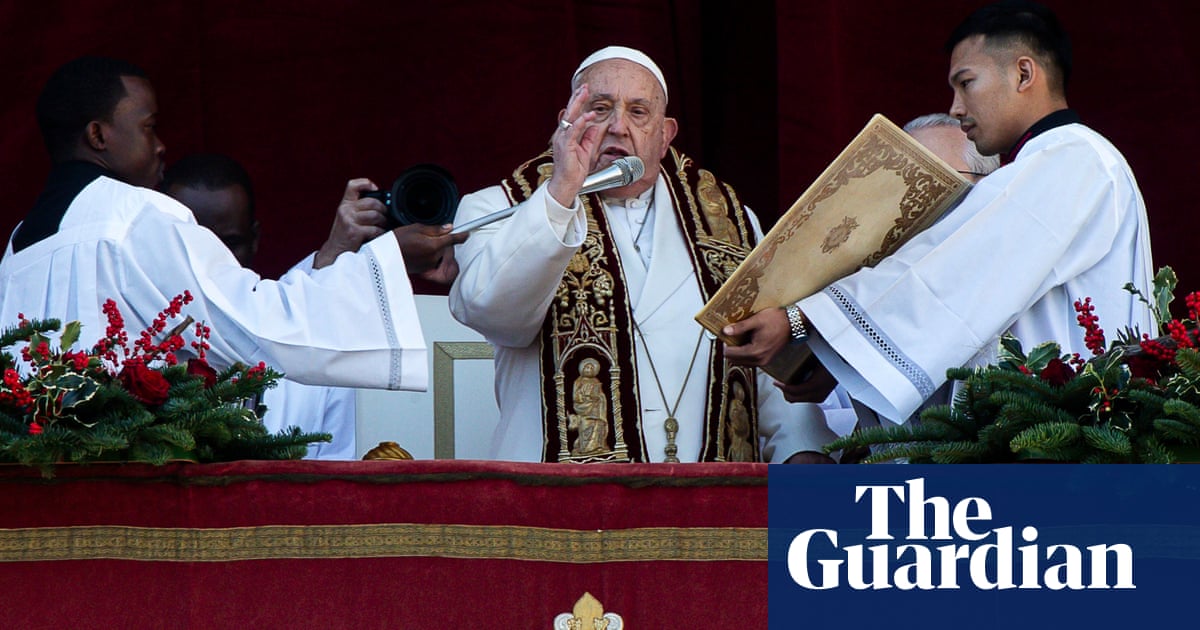Bussiness
UT to break ground on new McCombs Business building in fall. Here’s what it will look like

After more than 10 years of planning, new design details have emerged for the University of Texas’ undergraduate business building, Miriam and James J. Mulva Hall, which is set for groundbreaking this fall and opening in the summer of 2028.
The UT System Board of Regents moved the project forward last November, approving the $425 million total cost, its share of funding and the first phase of design development. The board will vote on the next round of approvals this November.
Taking the place of the Dobie parking garage, which is set to be demolished this summer, the businss building will be the first academic building on University Avenue. It is also the most significant philanthropic-driven project for a university building — including a $40 million gift from the building’s namesakes, Miriam and James Mulva, and $1 million or more apiece from 50 other donors.
The 17-story building will complete the southwest corner of campus — creating a neighborhood with the AT&T Conference Center and Rowling Hall, which houses UT’s business graduate programming.
“We’re the highest-ranked business school with the most dated facilities relative to how prestigious the education and thought leadership is here,” Lillian Mills, dean of the McCombs School of Business, told the American-Statesman in an interview. “Mulva Hall will be a modern building fitting McCombs being one of the country’s top business schools.”
According to the McCombs School, 25% of students are expected to take classes in the new building. The school is nationally ranked for its graduate and undergraduate programs.
The school is just shy of its $150 million fundraising goal with about $25 million left to raise.
“That southwest business neighborhood of campus ought to be one of the most exciting places on the UT-Austin campus,” Mills added.
What will the business school look like?
The 373,000-square-foot building will have a glass exterior. In addition to indoor spaces, it will have multiple shaded terraces staggered along the floors for community and study space with views of the UT Tower, the Forty Acres and the city of Austin. The building will sit on a plaza.
Brad Bailey, the project manager and head of the design team for Perkins&Will, the architecture firm for the building, said students, faculty members and alumni were consulted about the design. He said the building was designed to be flexible and forward-looking.
“The opportunities that this project presented us is that idea of being both aspirational and inspirational,” said Ty Henderson, associate dean for undergraduate programming and co-project advocate. “It’s really an opportunity for that moment to reflect and think about what McCombs is but also what McCombs wants to become.”
The first six floors will be devoted to students, with 29 classrooms, a career center, academic advising and common spaces. There will also be specialty labs for research, including data analytics and visualization.
“We’re trying to create a space that really highlights the intimacy of our program but also amplifies the community of our program,” Caitlin Mullaney, associate dean for business affairs and co-project advocate, told the Statesman. “What we know is most important about business is people, and I think that’s something that we really want to focus on with this building.”
The dean and senior leaders will be housed on the seventh floor, Mills said, to be close to students.
The remaining floors will consist of faculty departments. The floors will have the capacity to house entire departments within McCombs; they are currently spread out across different buildings. This includes researchers, lecturers, faculty members and doctoral students, Mills said.
Another building priority is “to open the doors wider to the community,” said Vandana Nayak, who is also from Perkins&Will. Integrated into the design are formal and informal gathering spaces — including an opening meeting place on the first floor called the Exchange.
‘A unique building’
The Mulvas gave the gift in 2014 to transform the business building to meet the changing needs of the growing program, along with a $20 million building gift to the engineering school. After evaluation, it was later decided to construct a new business building instead of renovating.
“We would not be where we are without some really visionary donors,” Mullaney said.
The hope is for the building to help McCombs best attract and unite its entire community. In the summer of 2028, the vision will be realized.
“The school is highly selective, the school is highly regarded, and to get the best students, the best faculty … the best staff, to be a place where you can recruit the best but to reflect the context of Austin and to reflect the context of McCombs,” Nayak said. “It’s a unique building that reflects all of those things.”









